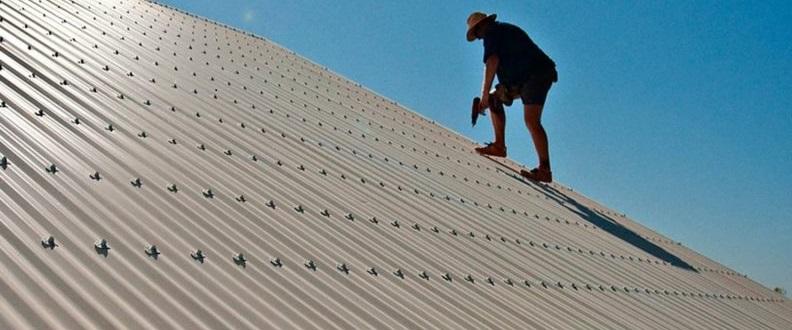When it comes to conducting maintenance, repairs, or inspections on your metal roof, knowing the best way to walk on a metal roof is essential to prevent damage and ensure your safety. Metal roofs are known for their durability and longevity, but they require proper handling to avoid denting or scratching the surface. In this article, we’ll delve into the right techniques and precautions for walking on a metal roof, allowing you to perform necessary tasks without compromising the integrity of your roof or your well-being.

Understanding the Importance of Proper Technique
Why Is Walking on a Metal Roof Different?
Walking on a metal roof is quite different from walking on other roofing materials like asphalt shingles. Metal panels are more susceptible to denting and bending under pressure, which means that improper technique can result in significant damage. Additionally, the smooth surface of a metal roof can become slippery, particularly when wet or covered in debris.
The Right Footwear
Choosing the appropriate footwear is a critical step in ensuring your safety when walking on a metal roof. Opt for rubber-soled shoes with good traction. These shoes will help you maintain a firm grip on the surface and reduce the risk of slipping. Avoid shoes with heels or hard soles, as they can cause damage to the roof.
Navigating Safely on a Metal Roof
1. Use a Proper Ladder
Before you even step onto the roof, ensure you’re using a sturdy and secure ladder. The ladder should extend at least three feet above the edge of the roof to provide a safe transition onto and off the roof. Make sure the ladder is placed on a stable surface and have someone hold the ladder steady while you climb.
2. Distribute Your Weight
When walking on a metal roof, distribute your weight evenly to avoid putting too much pressure on a single point. This can be achieved by stepping on the raised ridges of the metal panels rather than the flat sections. By walking on the ridges, you minimize the risk of denting the metal.
3. Plan Your Path
Before you start walking on the roof, plan your path and the areas you need to access. This will minimize the amount of movement required and reduce the chances of unnecessary foot traffic on the roof.
4. Avoid Walking in Extreme Conditions
If the weather is unfavorable – whether it’s raining, icy, or windy – it’s best to postpone any roof-related tasks. These conditions can increase the risk of slipping and falling, putting your safety in jeopardy.
Conclusion
In conclusion, knowing the best way to walk on a metal roof is crucial for both preserving the condition of your roof and ensuring your personal safety. Metal roofs require a different approach than other roofing materials due to their susceptibility to denting and the potential for slippery surfaces. By wearing appropriate footwear, distributing your weight, using a proper ladder, planning your path, and avoiding extreme weather conditions, you can perform maintenance, repairs, and inspections without compromising your roof’s integrity or your own well-being. Remember, when in doubt, it’s always a good idea to seek professional help for any roofing tasks that require walking on your metal roof.



Leave a Reply