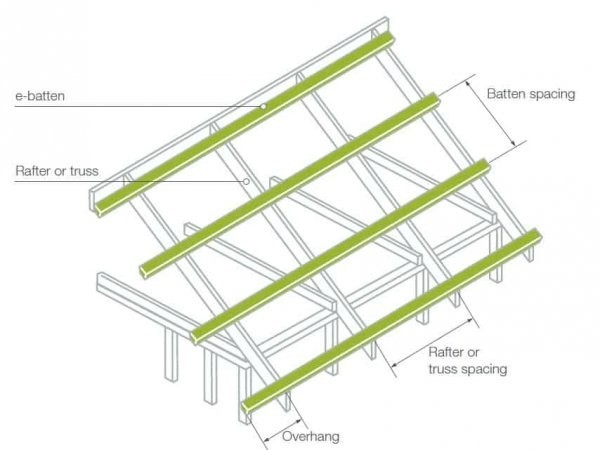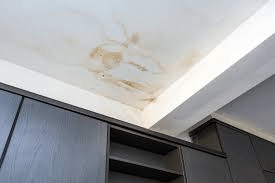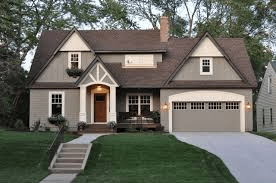When it comes to installing a metal roof, the layout of battens is a critical step that significantly influences the roof’s performance and longevity. The correct metal roof batten layout ensures not only the structural integrity of the roof but also its ability to withstand various weather conditions. In this article, we’ll delve into the importance of proper batten layout and the steps to achieve it.

Understanding Metal Roof Battens
Battens Defined:
Battens are horizontal strips of material typically made of wood or metal. They are installed over the roof’s structural framing, creating a secondary layer that serves as a base for the metal roofing material. Battens play a crucial role in the stability, insulation, and weatherproofing of the roof.
Why Batten Layout Matters
Ensuring Proper Support:
A well-planned batten layout ensures that the metal roofing material has adequate support. This support prevents sagging or buckling, which can occur when battens are spaced too far apart. The layout also distributes the weight of the roof evenly, reducing the risk of structural damage.
Enhancing Ventilation:
Batten spacing is critical for proper roof ventilation. Adequate airflow between the metal roofing material and the underlying structure helps regulate temperature and moisture, preventing issues such as condensation and mold growth.
Weather Resistance:
A correct batten layout helps create a weather-resistant barrier. When battens are properly aligned, they reduce the risk of water infiltration and wind-driven rain entering the roof structure, keeping your home dry and secure.
Steps for Achieving Proper Metal Roof Batten Layout
Consult Manufacturer Guidelines:
Before starting the installation, consult the manufacturer’s guidelines for the specific metal roofing material you are using. Different materials may have different requirements for batten spacing and layout.
Assess Roof Pitch:
The pitch or slope of your roof is a crucial factor in determining the batten layout. Steeper roofs may require closer batten spacing to prevent slippage, while shallower roofs may allow for wider spacing.
Determine Batten Spacing:
Based on the manufacturer’s recommendations and roof pitch, calculate the appropriate batten spacing. This spacing typically ranges from 12 to 24 inches, but it can vary.
Mark Layout Lines:
Once you’ve determined the spacing, mark layout lines on the roof’s decking or underlayment. These lines serve as guides for securing the battens.
Secure Battens:
Using appropriate fasteners, secure the battens to the roof structure along the layout lines. Ensure that they are level and aligned correctly. It’s essential to follow the manufacturer’s guidelines for fastener type and placement.
Additional Considerations:
In regions prone to high winds or heavy snow, consider adding extra battens or fasteners for added security. Additionally, proper insulation and ventilation should be incorporated into the roofing system.
Benefits of a Well-Planned Batten Layout
- Longevity: A well-executed batten layout contributes to the longevity of your metal roof, reducing the risk of premature wear and tear.
- Energy Efficiency: Proper ventilation and insulation, facilitated by the batten layout, can improve the energy efficiency of your home by regulating temperature and moisture.
- Weather Resistance: Equipping your roof to withstand extreme weather conditions will actively protect your home’s interior.
- Peace of Mind: A correctly installed metal roof with an appropriate batten layout provides peace of mind, knowing that your home is well-protected.
Conclusion
The importance of a well-planned metal roof batten layout cannot be overstated. It not only ensures the structural integrity of your roof but also enhances its performance and longevity. By following manufacturer guidelines and considering factors like roof pitch, you can achieve a batten layout that provides optimal support, ventilation, and weather resistance for your metal roof, ultimately protecting your home for years to come.



Leave a Reply