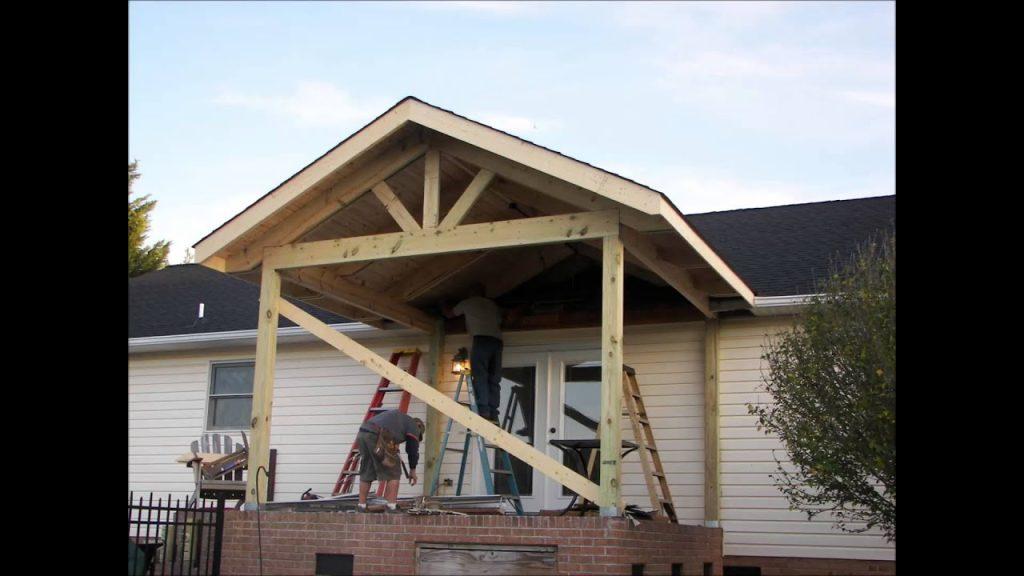Expanding your living space while increasing your home’s curb appeal can be achieved by adding a gable porch to an existing roof. This stylish and functional addition not only provides a welcoming outdoor space but also adds value to your property. In this article, we will delve into the process, benefits, and considerations when adding a gable porch to an existing roof.

Understanding the Gable Porch Concept
Before we dive into the details, let’s understand what a gable porch is. A gable porch is a type of roofed structure that extends from your home, typically supported by columns or posts. It’s called a “gable” porch because its roof features a gable design, characterized by a triangular shape formed by two sloping roof sections meeting at a central ridge.
The Process of Adding a Gable Porch
1. Design and Planning
The first step in adding a gable porch to your existing roof is thorough planning and design. You’ll need to consider factors like the porch’s size, location, and style. It’s crucial to create a design that complements your home’s architecture and blends seamlessly with the existing structure.
2. Permits and Regulations
Before proceeding, it’s essential to check local building codes and regulations. You may need permits for the construction of the porch, and there might be zoning restrictions that dictate the size and placement of your porch.
3. Structural Considerations
Adding a gable porch involves integrating it with your existing roof. This means you’ll need to assess the load-bearing capacity of your roof and ensure that the porch’s design aligns with the structural requirements.
4. Roof Integration
The gable porch’s roof should be seamlessly integrated with your existing roof to ensure a watertight seal and a cohesive appearance. This can be a complex task and may require the expertise of a professional roofer.
5. Foundation and Support
The porch’s foundation is crucial for its stability. Depending on the porch’s size and location, you may need to dig footings and pour concrete to support the columns or posts. Proper foundation work is essential to prevent settling or shifting over time.
6. Roofing and Finishing
Once the structural components are in place, it’s time to install the roofing material for your gable porch. This could be shingles, metal roofing, or another material that matches your existing roof. Additionally, you’ll want to consider finishing touches like railings, flooring, and paint or stain for aesthetic appeal.
Benefits of Adding a Gable Porch
- Enhanced Curb Appeal: A gable porch adds character and charm to your home, instantly boosting its curb appeal and making it more inviting.
- Increased Living Space: It provides an extra outdoor living area where you can relax, entertain, or simply enjoy the outdoors in comfort.
- Property Value: A well-designed and professionally built gable porch can increase the resale value of your home, making it a worthwhile investment.
- Protection: It offers shade and protection from the elements, allowing you to use the space in various weather conditions.
Conclusion
Adding a gable porch to an existing roof is a fantastic way to improve your home’s aesthetics, functionality, and value. However, it’s essential to approach this project with careful planning and consideration of structural and regulatory factors. With the right design and professional guidance, you can transform your home into a more welcoming and appealing space that you’ll enjoy for years to come.



Leave a Reply