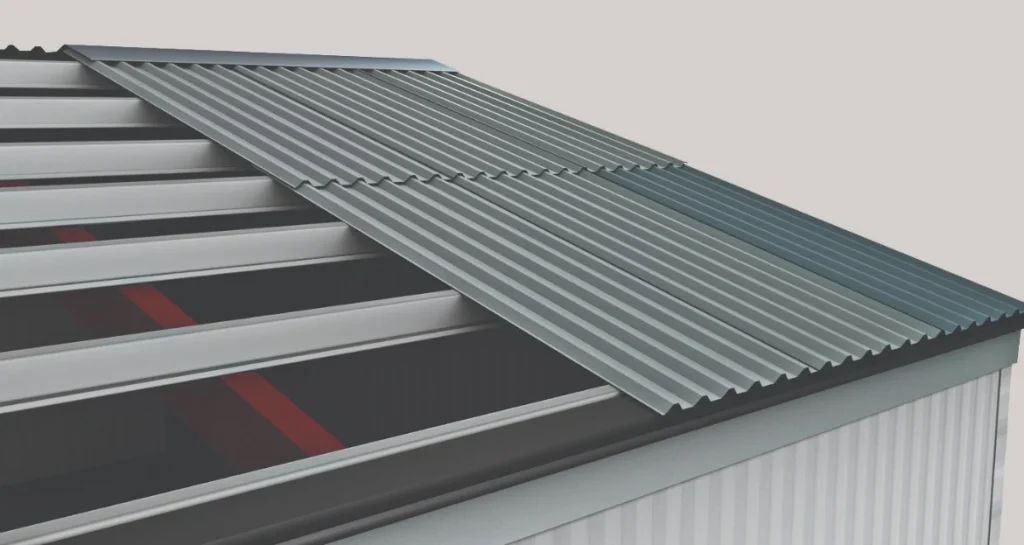When it comes to installing metal roofing, one crucial aspect to consider is how much overlap should be used between the metal panels. The proper overlap ensures a watertight seal, preventing water infiltration and ensuring the longevity of your roof. In this guide, we will delve into the importance of overlapping metal roofing and provide guidelines for achieving a secure and effective installation.

Understanding the Purpose of Overlapping
Before discussing the specific measurements for overlapping metal roofing, it’s essential to understand why this practice is crucial. The primary purpose of overlapping is to create a barrier against water penetration. Overlapping ensures that rainwater flows down the roof without seeping into the joints between the metal panels. Proper overlap also provides extra protection against wind-driven rain, preventing leaks and potential water damage to the underlying structure.
Determining the Ideal Overlap Measurement
The recommended overlap measurement for metal roofing can vary depending on factors such as the roof pitch, local climate, and specific manufacturer guidelines. However, a common rule of thumb is to have a minimum overlap of one and a half to two inches (3.8 to 5.1 cm) for vertical seams. This overlap provides sufficient coverage to prevent water intrusion.
Considerations for Low-Slope Roofs
For roofs with low slopes, a larger overlap may be necessary to account for the reduced ability of water to drain quickly. A minimum overlap of three to four inches (7.6 to 10.2 cm) is typically recommended for low-slope roofs to ensure effective water shedding. It’s crucial to consult the manufacturer’s instructions and local building codes to determine the specific requirements for your low-slope metal roofing installation.
Proper Installation Techniques
Achieving a proper overlap requires precise installation techniques. Here are some essential steps to follow:
- Align the panels: Start by aligning the metal panels properly before securing them. Ensure that the edges of adjacent panels line up correctly to allow for a smooth overlap.
- Install fasteners correctly: Secure the metal panels with appropriate fasteners according to the manufacturer’s guidelines. Place the fasteners in the designated areas without overdriving them, as this can cause damage to the panels.
- Apply sealant: To enhance the watertight seal, apply a bead of appropriate sealant on the overlap of the panels. This helps prevent water infiltration at the seams and improves the overall waterproofing of the roof.
The Importance of Professional Installation
While comprehending the significance of the recommended overlap measurement is vital, it is equally imperative to guarantee that the installation is carried out by skilled professionals. Proper installation techniques, including accurate overlap, play a vital role in the long-term performance of your metal roof. Hiring experienced roofing contractors ensures secure and effective installation of metal roofing systems, following industry standards and manufacturer guidelines.
Conclusion:
Understanding how much overlap is necessary for metal roofing installation is crucial to maintain a durable and watertight roof. Maximize your metal roof’s lifespan and minimize water damage risk by following recommended overlap measurements and employing proper installation techniques. If you are uncertain about the specific requirements for your project, seek advice from professional roofing contractors experienced in metal roof installation.



Leave a Reply