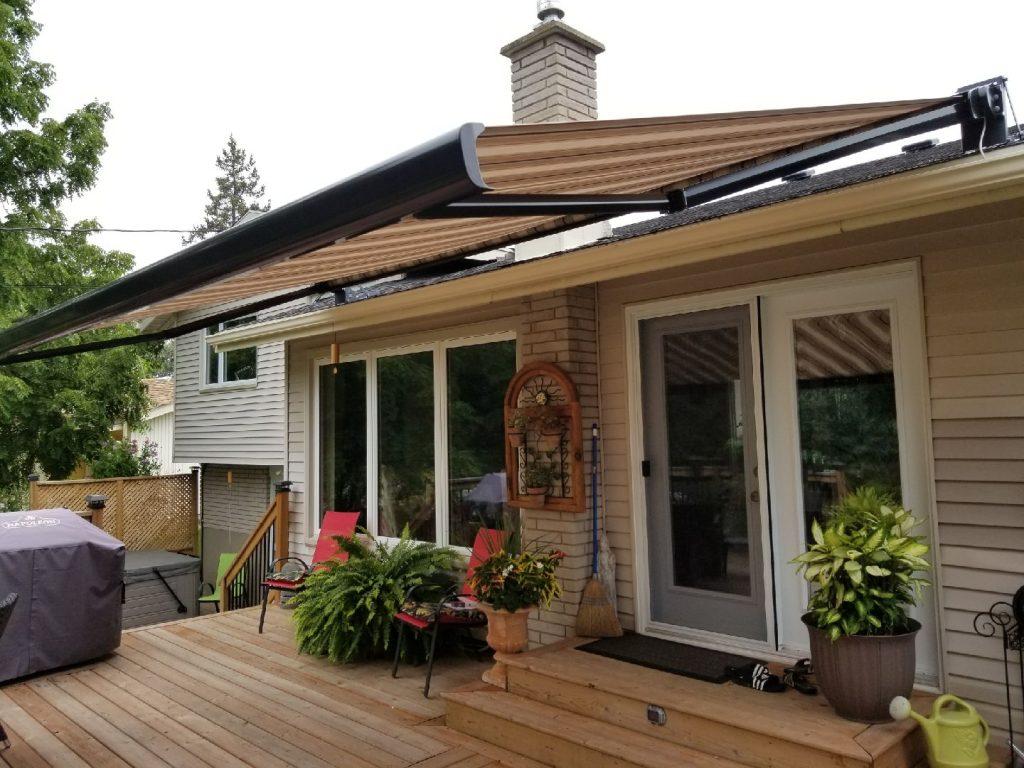A Sunsetter awning is a popular choice for homeowners looking to enhance their outdoor living spaces by providing shade and protection from the sun. While these awnings are typically installed on the side of a house or above a patio, you might be wondering if it’s possible to install a Sunsetter awning on a roof. In this article, we will explore the feasibility of installing a Sunsetter awning on a roof and the factors to consider when making this decision.

Understanding Sunsetter Awnings
Before we delve into the possibility of installing a Sunsetter awning on a roof, let’s first understand what Sunsetter awnings are and how they work.
Sunsetter awnings are retractable awnings that are designed to provide shade and comfort to outdoor spaces such as decks, patios, and porches. They come in various sizes and styles to suit different preferences and are known for their ease of use, as they can be extended or retracted with a simple hand crank or motorized operation.
Installing a Sunsetter Awning on a Roof
While Sunsetter awnings are primarily designed for wall or eave mounting, it is technically possible to install them on a roof. However, several important considerations must be taken into account:
- Roof Type: Your roof type determines if a Sunsetter awning can be installed. A flat or low-pitched roof may be more suitable for this type of installation compared to a steeply pitched roof.
- Roof Material: The material of your roof is crucial. Sunsetter awnings are typically installed using brackets that need to be securely anchored. Metal roofs, for example, may be more accommodating for awning installation than shingle roofs.
- Structural Support: Roof installations require proper structural support to ensure the awning’s stability and safety. The roof must be capable of supporting the weight and forces exerted by the awning, especially during windy conditions.
- Local Building Codes: Always check with your local building codes and regulations to ensure compliance. Some areas may have specific requirements for roof-mounted structures.
Considerations for a Successful Roof Installation
If you are considering installing a Sunsetter awning on your roof, here are some important steps to follow:
- Professional Assessment: It is highly advisable to consult with a professional contractor or an experienced installer. They can assess your roof’s suitability and provide guidance on the installation process.
- Structural Evaluation: Ensure that your roof’s structure can support the added weight and stress of the awning. Reinforcements may be necessary.
- Weather Considerations: Roof-mounted awnings are exposed to the elements and may be subject to more wind and rain. Choose an awning with adequate wind and rain sensors to automatically retract the awning during adverse weather conditions.
- Permits and Approvals: Obtain any necessary permits and approvals from local authorities before proceeding with the installation. Compliance with local regulations is essential.
Conclusion
In conclusion, installing a Sunsetter awning on a roof requires careful consideration and professional guidance due to factors like roof type, material, structural support, and local building codes. Consult a qualified contractor to ensure a safe, compliant installation that enhances your outdoor space for years to come.



Leave a Reply