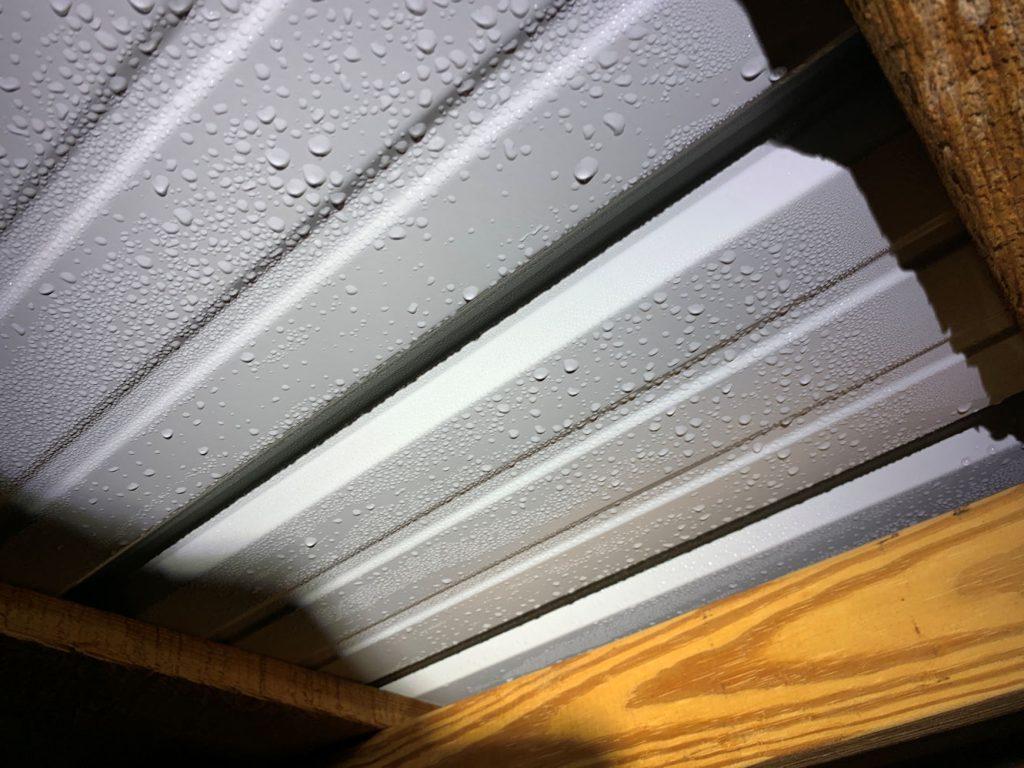When it comes to roofing, there are numerous materials and configurations to choose from, and one of the popular options is a metal roof. Metal roofs are known for their durability, longevity, and energy efficiency. However, when installing a metal roof, one common question that arises is whether you need plywood underneath it. In this article, we’ll delve into the topic and provide you with valuable insights to help you make an informed decision.

The Importance of Proper Roof Decking
Before we discuss whether plywood is necessary under a metal roof, it’s crucial to understand the role of roof decking in the overall roofing system. Roof decking is the layer of material that sits between the roof’s structural supports (rafters or trusses) and the roof covering (in this case, metal panels). Its primary purpose is to provide a stable and secure base for the roofing materials.
Why Roof Decking Matters
Roof decking serves several essential functions:
- Structural Support: Roof decking distributes the weight of the roofing materials, snow, and other loads evenly across the roof’s framework. This structural support is vital for maintaining the integrity of your roof.
- Weather Resistance: Roof decking acts as a barrier against water infiltration. Without a proper roof deck, moisture can seep into your home, leading to leaks, mold growth, and other damage.
- Insulation: Some types of roof decking also provide insulation, helping to regulate the temperature inside your home and improve energy efficiency.
- Attachment Point: Roofing materials, such as metal panels, shingles, or tiles, are attached to the roof decking. Proper attachment ensures they stay in place, even in adverse weather conditions.
Considering these crucial functions of roof decking, let’s explore whether plywood is a necessary component under a metal roof.
Do You Need Plywood Under A Metal Roof?
The need for plywood under a metal roof depends on various factors, including the type of metal roofing, local building codes, and your specific circumstances. Let’s break down the scenarios where plywood may or may not be required:
1. Local Building Codes
The first step in determining whether you need plywood under your metal roof is to check your local building codes. Building codes vary from one region to another, and some may mandate the use of plywood or other roof decking materials for specific types of roofing systems.
Before starting your roofing project, contact your local building department or consult with a roofing professional who is familiar with the codes in your area. They can provide guidance on whether plywood is required and if so, what type and thickness are recommended.
2. Type of Metal Roof
The type of metal roof you choose can also influence the need for plywood decking. There are two primary types of metal roofing systems: standing seam and metal shingles or panels.
- Standing Seam Metal Roof: Standing seam roofs have raised seams that interlock with each other. These roofs are often installed over solid roof decking, which can be plywood or oriented strand board (OSB). The solid decking provides a flat and stable surface for the standing seam panels to attach securely.
- Metal Shingles or Panels: Some metal roofing systems, such as metal shingles or corrugated panels, can be installed over spaced decking or purlins. Spaced decking consists of widely spaced boards or skip sheathing that provides a framework for attaching the metal roofing.
3. Roof Slope
The slope of your roof can also impact the need for plywood. Steeper roofs may require solid roof decking for safety reasons, as walking on steep metal surfaces can be challenging and dangerous. In contrast, low-slope roofs may not require solid decking, as they are less likely to be walked on and may use spaced decking or purlins.
4. Additional Considerations
- Insulation: For energy efficiency or using the attic as a living space, install insulation between rafters or trusses, often requiring solid decking like plywood for support and an airtight seal.
- Noise Reduction: Some homeowners opt for plywood decking to reduce the noise associated with rain or hail hitting a metal roof. The additional layer of plywood can help dampen sound.
Conclusion
In conclusion, the need for plywood under a metal roof is not a one-size-fits-all answer. It depends on several factors, including local building codes, the type of metal roof, roof slope, and your specific requirements. For a safe, long-lasting metal roofing installation, consult a professional for expert guidance.
Consider plywood decking if local codes demand it or for added benefits like insulation or noise reduction. However, for some metal roofing systems and situations, spaced decking or skip sheathing may be a suitable alternative.
Prioritize safety, structural integrity, and local regulations when deciding on your metal roof for long-term satisfaction.



Leave a Reply