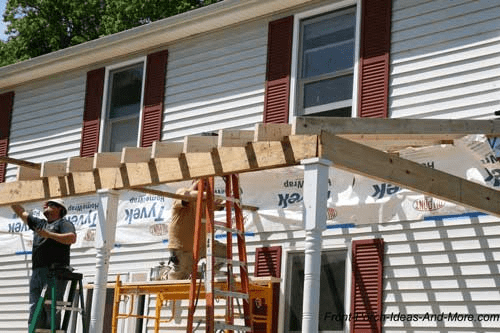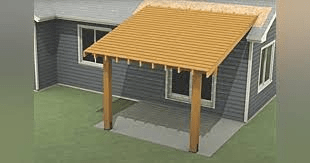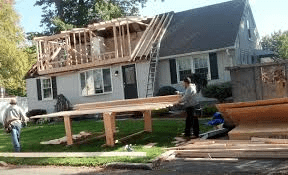The rich architectural history of New Orleans is a testament to its cultural diversity, colonial heritage, and climatic adaptability. One of the most iconic residential styles in the city is the double gallery house, typically seen lining the historic streets of the Garden District or French Quarter. While most of these homes originally featured simple pitched roofs or hipped designs, a growing trend in architectural renovation and restoration is the integration of a Dutch gable roof on a New Orleans double gallery house.

This roof style doesn’t just enhance aesthetic appeal—it offers practical benefits suited for the humid subtropical climate of New Orleans. But what exactly is a Dutch gable roof? How does it blend with the classic structure of a double gallery house? And why is this architectural hybrid gaining popularity in historical and modern neighborhoods?
Read too: Hail Damage Roof Repair: Essential Guide to Restoring Your Home’s Protection
In this comprehensive guide, we’ll dive deep into the historical context, design features, construction considerations, and cultural relevance of the Dutch gable roof on a New Orleans double gallery house.
Understanding the Dutch Gable Roof On A New Orleans Double Gallery House
To fully appreciate the value and visual harmony of this architectural combination, it’s important to understand each element independently and then examine how they come together.
What Is a Dutch Gable Roof?
A Dutch gable roof, sometimes called a gablet roof, is a hybrid of two common roof types: the gable and the hip roof. It incorporates the full hip structure with a small gable section at the top. This design offers the best of both worlds:
- The elegant, symmetrical slope of a hip roof
- The ventilating and space-enhancing advantages of a gable
Dutch gable roofs are known for their visual flair, often adding a sense of height and grandeur. They are particularly beneficial in climates like New Orleans where ventilation and rain runoff are key considerations.
What Is a New Orleans Double Gallery House?
The double gallery house is a classic Southern architectural style prevalent in New Orleans. These homes typically feature:
- Two-story columned porches (galleries)
- Narrow, rectangular facades
- Raised basements or foundations
- Tall windows and doors aligned for cross-ventilation
This design was inspired by both French colonial and Caribbean styles, tailored for hot, humid weather with frequent rainstorms. The addition of a Dutch gable roof to this structure is both aesthetically pleasing and functionally smart.
The Aesthetic Impact of the Dutch Gable Roof
Blending a Dutch gable roof with the elegance of a double gallery house enhances the home’s curb appeal. Here’s how:
- Heightened Roofline: The gable portion adds vertical emphasis, making the home appear taller and more stately.
- Visual Contrast: The gable insert breaks the continuous slope of the hip roof, introducing dynamic visual interest.
- Architectural Symmetry: It complements the balanced design of the galleries and columns.
In neighborhoods where architectural diversity is celebrated, this unique pairing provides a nod to tradition while incorporating a modern twist.
Functional Benefits of Dutch Gable Roofs in New Orleans
1. Improved Ventilation
The gable section at the top allows for the installation of vents or small windows, which help in circulating air through the attic space. In a humid climate like New Orleans, this can prevent mold and rot.
2. Increased Attic Space
Unlike standard hip roofs, which limit attic volume, a Dutch gable roof creates more usable space under the roof. This is especially valuable in older homes that may lack ample storage.
3. Better Rain Management
New Orleans receives heavy rainfall throughout the year. The steep slopes of a Dutch gable roof enable efficient water runoff, reducing the risk of water pooling and roof leaks.
4. Wind Resistance
Compared to pure gable roofs, Dutch gable roofs offer better resistance to high winds—an important factor in hurricane-prone Louisiana.
Historical Context and Cultural Significance
European Influence
Dutch gable roofs originated in Northern Europe, particularly in the Netherlands and Germany. Their use in colonial America was limited but notable in areas where European immigrants settled. Integrating this European roofing style into New Orleans’ Creole architecture is a natural extension of the city’s multicultural identity.
Southern Adaptation
As Southern builders sought to combine beauty with practical features for the hot, storm-prone climate, the Dutch gable design found new life in Southern cities. Its adaptability makes it an ideal addition to both restored historic homes and new builds styled after traditional New Orleans architecture.
Architectural Considerations Before Adding a Dutch Gable Roof
If you’re considering installing or retrofitting a Dutch gable roof on your double gallery house, here are several key considerations:
1. Structural Integrity
Ensure your existing roof structure can support the additional framing. A gable inset requires careful integration with the hip base, and not all existing frameworks can accommodate this without modification.
2. Historical Preservation Guidelines
If your home is located in a historic district like the Garden District or Marigny, consult with local preservation boards. Any visible exterior modification, especially to rooflines, may need approval.
3. Roofing Material Compatibility
The Dutch gable roof can be covered in various materials—shingles, slate, metal, or terracotta tiles. Choose a material that complements both the historic charm and practical needs of your property.
4. Cost Implications
While visually stunning, Dutch gable roofs may be more expensive than traditional hip or gable roofs due to their complex framing and larger surface area.
Dutch Gable Roof Success Stories in New Orleans
In recent years, several architects and homeowners in New Orleans have incorporated Dutch gable roofs into renovation projects. Examples include:
- Garden District Restorations: Renovated 19th-century homes that feature Dutch gables for added grandeur.
- Bywater Neighborhood Builds: New constructions blending contemporary interiors with Dutch gable roof exteriors for a vintage aesthetic.
- Historic Preservation Projects: Carefully engineered roof modifications that respect original building materials while upgrading functionality.
These homes not only stand out but also withstand the challenges of a humid, storm-prone environment.
Modern Interpretations and Trends
While originally a European concept, the Dutch gable roof is experiencing a resurgence in modern architecture due to its unique blend of form and function. In New Orleans, where the past and present coalesce in everyday life, this roofing style is becoming a statement of architectural evolution.
Designers are now experimenting with:
- Clerestory windows within the gable section
- Solar panel installations integrated into the hip slopes
- Sustainable materials that pay homage to the past while embracing the future
Final Thoughts: Should You Choose a Dutch Gable Roof for Your Double Gallery House?
The Dutch gable roof on a New Orleans double gallery house is more than a stylistic upgrade—it’s a thoughtful marriage of historical architecture and modern innovation. It enhances visual interest, promotes ventilation, increases functional attic space, and stands up to the city’s challenging climate.
If you’re renovating a historic home or building a new one in a traditional New Orleans style, consider the Dutch gable roof as a compelling option. With proper planning and design, it can add value, beauty, and resilience to your Southern home.



Leave a Reply