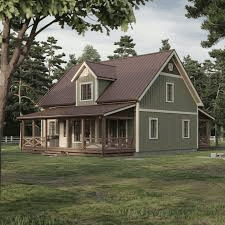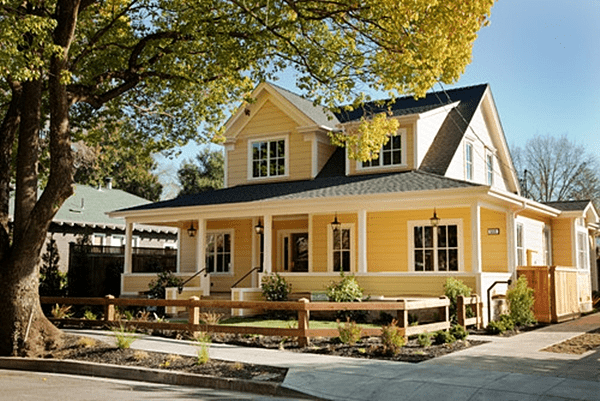A lean-to roof is one of the simplest and most effective ways to extend your home’s functionality, create additional storage space, or add a sheltered outdoor area. If you’re looking for a step-by-step guide on how to build a lean to roof on a house, this article provides all the details you need, from planning and materials to construction and finishing touches.

What Is a Lean-To Roof?
A lean-to roof is a single-sloped roof that is attached to an existing structure, slanting downward away from the main building. It’s an efficient, affordable option for creating additional covered spaces like carports, storage sheds, or patios.
Benefits of a Lean-To Roof
- Ease of Construction: Its simple design makes it a popular choice for DIY enthusiasts.
- Cost-Effective: Requires fewer materials and less labor compared to other roof styles.
- Versatility: Suitable for various applications, from small sheds to large porch extensions.
Read too: Hail Damage Roof Repair: Essential Guide to Restoring Your Home’s Protection
Planning Your Lean-To Roof
Before starting construction, careful planning is essential to ensure the roof is sturdy, functional, and complies with local building codes.
1. Determine the Purpose of the Roof
Consider how you plan to use the lean-to roof. Whether it’s a sheltered workspace, additional storage, or an outdoor entertaining area, the purpose will guide your design choices.
2. Measure and Sketch the Design
Measure the area where the lean-to will be attached and sketch a detailed plan, including dimensions, roof pitch, and placement of supports.
3. Check Local Building Regulations
Most areas require permits for new structures. Check with your local building authority to ensure your project meets zoning and code requirements.
Materials and Tools Needed
Here’s a list of the materials and tools you’ll need:
Materials:
- Lumber (2x4s or 2x6s for rafters and beams).
- Roofing material (metal sheets, shingles, or corrugated plastic).
- Screws, nails, and brackets.
- Flashing and sealant.
- Concrete for securing posts (if needed).
Tools:
- Measuring tape.
- Circular saw or handsaw.
- Power drill.
- Level.
- Hammer.
How To Build A Lean To Roof On A House: Step-by-Step
Step 1: Prepare the Site
Clear the area where the lean-to roof will be built. Remove any obstacles and ensure the ground is level.
Step 2: Install the Ledger Board
The ledger board is the horizontal beam that attaches the lean-to roof to the house.
- Mark the Placement: Measure and mark the height where the ledger board will be installed. Ensure it’s level.
- Attach the Board: Secure the ledger board to the house using lag screws or bolts, ensuring it’s anchored to the studs for maximum strength.
Step 3: Position the Support Posts
The support posts hold up the outer edge of the roof.
- Mark Post Locations: Use a measuring tape to determine where the posts will be placed.
- Set Posts in Concrete: Dig holes for the posts and secure them with concrete to ensure stability.
- Level the Posts: Use a level to ensure the posts are straight before the concrete sets.
Step 4: Install the Beams
Beams connect the support posts and provide a base for the rafters.
- Cut and Position the Beams: Measure and cut the beams to fit the width of the structure.
- Secure the Beams: Attach the beams to the support posts using brackets and screws.
Step 5: Attach the Rafters
Rafters are the angled boards that support the roof material.
- Measure and Cut the Rafters: Cut the rafters to the desired length and angle to match the roof pitch.
- Attach Rafters to the Ledger Board and Beams: Use rafter hangers or brackets to secure the rafters evenly along the ledger board and beams.
Step 6: Add Roofing Material
- Install Underlayment: Place a layer of roofing felt or moisture barrier over the rafters.
- Attach Roofing Panels or Shingles: Secure the roofing material with nails or screws, starting at the bottom and overlapping each row.
- Install Flashing: Apply flashing where the lean-to roof meets the house to prevent leaks.
Tips for Building a Lean-To Roof
- Ensure Proper Pitch: The roof slope should be steep enough to allow water runoff, usually between 3:12 and 6:12.
- Use Treated Lumber: Pressure-treated wood resists moisture and insect damage, ensuring the structure’s longevity.
- Add Gutters: Install gutters and downspouts to direct rainwater away from your home’s foundation.
Common Challenges and Solutions
Challenge 1: Water Leaks at the Connection Point
Solution: Properly install flashing and inspect for gaps after construction.
Challenge 2: Unstable Posts
Solution: Use concrete footings for posts and check for levelness during installation.
Challenge 3: Matching Roof Materials
Solution: Use the same roofing material as your house for a seamless appearance.
Maintenance Tips for Your Lean-To Roof
- Inspect Regularly: Check for loose shingles, screws, or signs of water damage.
- Clean Debris: Remove leaves and debris from the roof to prevent clogging and moisture buildup.
- Reapply Sealant: Periodically check flashing and reapply sealant as needed.
FAQs: How To Build A Lean To Roof On A House
1. Can I Build a Lean-To Roof Without a Permit?
In most cases, a permit is required for attaching structures to your home. Always check local regulations before starting.
2. What Is the Ideal Roof Pitch for a Lean-To?
A pitch of 4:12 is common for lean-to roofs, providing adequate runoff while maintaining a low profile.
3. How Long Does It Take to Build a Lean-To Roof?
For a DIY project, expect the process to take a weekend or two, depending on the size and complexity.
4. Can I Use Metal Roofing for a Lean-To?
Yes, metal roofing is a durable and cost-effective option for lean-to roofs.
Conclusion
Building a lean-to roof is a practical and rewarding project that can enhance your home’s functionality and appearance. By following this step-by-step guide on how to build a lean to roof on a house, you’ll create a durable and attractive structure that meets your needs. Whether you’re adding a shaded patio or extra storage, proper planning and construction techniques are essential for success.



Leave a Reply