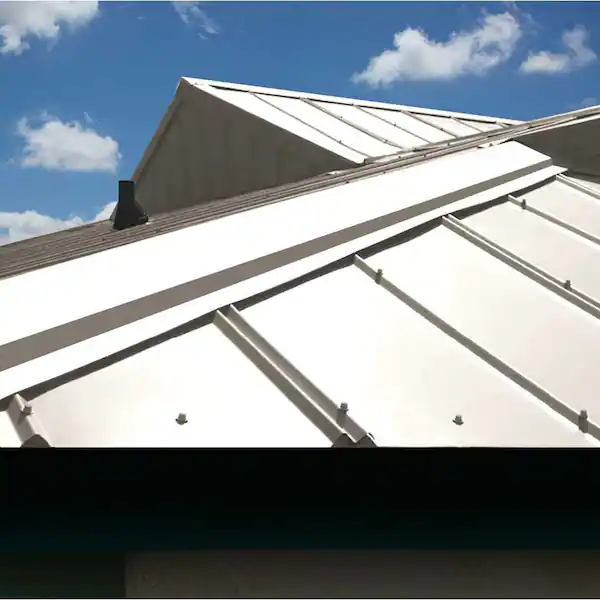When it comes to roofing options, 5V metal roofing is a popular choice due to its durability, longevity, and aesthetic appeal. Whether you’re a seasoned DIY enthusiast or a homeowner looking to save some money on installation costs, learning how to install 5V metal roofing can be a valuable skill. In this article, we will provide you with a step-by-step guide on how to install 5V metal roofing, ensuring a successful and long-lasting installation.

Understanding 5V Metal Roofing
Before diving into the installation process, it’s important to understand the characteristics and benefits of 5V metal roofing. This type of roofing consists of wide panels with a distinctive V-shaped profile, providing strength and durability. The panels are typically made from galvanized steel or aluminum, making them resistant to rust and corrosion. Additionally, 5V metal roofing offers excellent protection against the elements, including wind, rain, snow, and even fire.
Preparing for Installation
Gather the necessary tools and materials: To begin the installation process, you will need a variety of tools and materials, including metal roofing panels, roofing screws, a drill, tin snips, a tape measure, a chalk line, a ladder, and safety equipment such as gloves and goggles.
Measure and prepare the roof: Before installing the metal roofing panels, accurately measure the roof dimensions to ensure you have enough material. Remove any existing shingles or roofing materials, and inspect the roof for any damage or leaks that need to be repaired before installation.
Installing the 5V Metal Roofing Panels
Start with the eave trim: Begin the installation at the lowest point of the roof, known as the eave. Install the eave trim, which will provide a clean and finished look while also preventing water infiltration.
Attach the metal roofing panels: Place the first metal roofing panel at the eave, ensuring it overlaps the eave trim. Secure the panel using roofing screws, placing them in the pre-drilled holes along the panel’s raised ridges. Repeat this process for each subsequent panel, ensuring they overlap and align correctly.
Trim panels as necessary: Use tin snips to trim the panels to fit around corners, vents, and other obstructions on the roof. Ensure a snug fit and maintain the recommended overlap between panels to maintain the roof’s integrity.
IV. Finishing Touches and Maintenance
Install the ridge cap: Once all the metal roofing panels are in place, install the ridge cap along the roof’s peak. This will provide added protection against leaks and complete the roof’s aesthetic appearance.
Inspect and maintain the roof: Regularly inspect your 5V metal roofing for any signs of damage, such as loose screws, rust, or corrosion. Clean the roof as needed and make necessary repairs to ensure its longevity.
Conclusion:
Learning how to install 5V metal roofing can be a rewarding endeavor, providing you with a durable and long-lasting roofing solution. By following the step-by-step guide outlined in this article, you can successfully install 5V metal roofing and enjoy its numerous benefits. Remember to prioritize safety throughout the installation process and perform regular maintenance to keep your roof in optimal condition. With proper installation and care, your 5V metal roof will provide years of protection and enhance the overall aesthetics of your home. So, roll up your sleeves and get ready to install your very own 5V metal roofing!



Leave a Reply