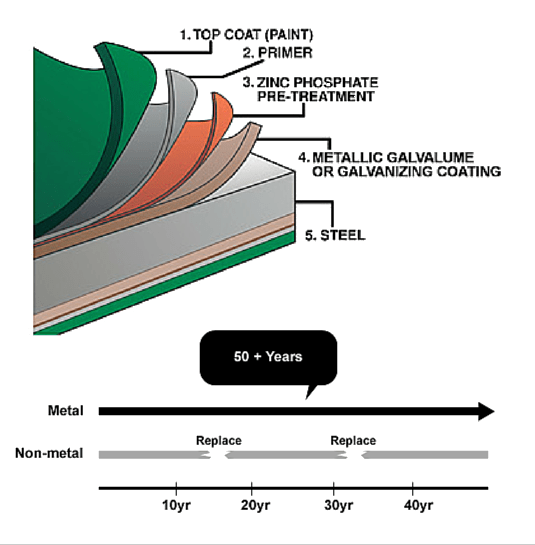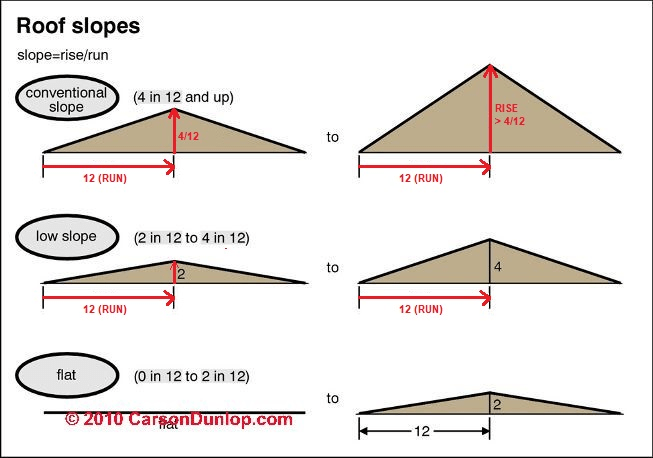Metal roofing is gaining popularity as an efficient and durable roofing solution for residential and commercial buildings. With its numerous benefits, it is essential to understand the various aspects of metal roofing, including the metal roof diagram. In this article, we will delve into the significance of metal roof diagrams, their components, and how they contribute to the overall structure and performance of metal roofs.

What is a Metal Roof Diagram?
A metal roof diagram is a visual representation that provides a comprehensive overview of the metal roofing system’s components and their placement. It serves as a valuable tool for architects, engineers, roofing contractors, and homeowners to understand how all the elements come together to form a cohesive and weather-resistant roofing system.
The Components of a Metal Roof Diagram:
- Roof Decking: The roof decking, also known as the substrate or sheathing, is the foundation of the metal roof. It is usually made of plywood or oriented strand board (OSB) and provides a stable base for the roof’s structure. The metal panels are attached to the roof decking, and its quality and integrity are vital for the overall stability of the roof.
- Underlayment: The installation process involves placing a water-resistant barrier, known as underlayment, between the roof decking and the metal panels. It provides an additional layer of protection against water infiltration and helps to prevent leaks. The most common type of underlayment used for metal roofing is synthetic underlayment, which offers high durability and resistance to tearing.
- Metal Panels: Metal panels are the primary roofing material in a metal roof system. They come in various profiles, such as standing seam, corrugated, and ribbed, offering different aesthetic options. These panels are made of durable materials like steel, aluminum, or copper, providing excellent resistance to weather elements and longevity to the roof.
- Flashing: Flashing is an essential component of a metal roof diagram. Typically made of metal, it prevents water from seeping into vulnerable areas of the roof, such as valleys, chimneys, vents, and skylights. Properly installed flashing ensures that these critical areas remain watertight and well-protected.
- Ridge Vent: An installation occurs at the peak of the roof for a ventilation component known as a ridge vent. It allows warm, moist air to escape from the attic, preventing condensation and potential moisture-related issues. Adequate ventilation is crucial for the overall health of a roofing system, as it helps to extend the lifespan of both the roof and the underlying structure.
- Eave Trim and Gutters: During roof installation, contractors install eave trim, also known as drip edge, along the roof’s edge. This component’s purpose is to direct water away from the fascia and prevent water damage. Gutters work in conjunction with the eave trim, channeling water off the roof and away from the building’s foundation. Properly functioning gutters are essential for preventing water pooling and potential structural damage.
The Importance of Understanding Metal Roof Diagrams:
Various stakeholders involved in the roofing process must understand metal roof diagrams, as it is vital for them. For architects and engineers, it helps in designing efficient and structurally sound roofing systems tailored to the building’s specific requirements. Roofing contractors can utilize the diagram to ensure accurate installation and prevent costly mistakes. Homeowners benefit from understanding the diagram as it allows them to make informed decisions about their roofing materials and maintenance.
Conclusion:
In conclusion, metal roof diagrams are invaluable tools for comprehending the intricate components of a metal roofing system. From rthe roof decking to the gutters, each element plays a vital role in creating a robust and long-lasting roof. Architects, engineers, roofing contractors, and homeowners benefit from understanding metal roof diagrams for successful and durable metal roofing projects. Whether planning a new metal roof installation or renovating an existing one, consult the metal roof diagram for reliable and resilient roofing choices.



Leave a Reply