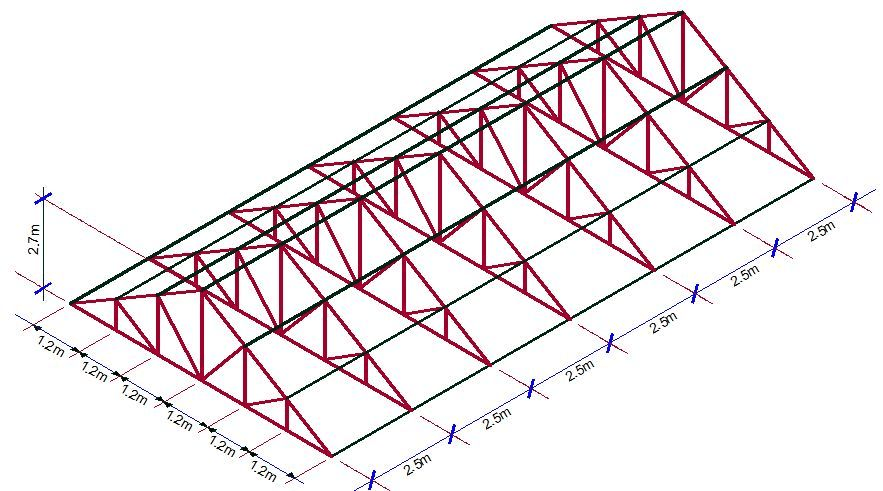When planning a roofing project, one of the most critical aspects to consider is metal roof truss spacing. Proper spacing not only ensures the structural integrity of your roof but also affects its performance and longevity. In this article, we will delve into the importance of metal roof truss spacing, how to calculate it, the factors that influence spacing, and best practices to follow during installation.

What Are Roof Trusses?
Before we explore metal roof truss spacing, it’s essential to understand what roof trusses are. A roof truss is a structural framework that supports the roof of a building. Typically made from metal or wood, trusses are designed to distribute weight evenly across the structure, ensuring stability and durability. Metal trusses, in particular, are known for their strength and longevity, making them a popular choice in commercial and residential construction.
Types of Roof Trusses
There are several types of roof trusses, each with its unique design and application:
- King Post Truss: This is the simplest form of a truss and is usually used for small spans. It consists of two main members and a central vertical post.
- Queen Post Truss: Similar to the king post truss but features two vertical posts, making it suitable for larger spans.
- Fink Truss: This design features a series of smaller triangular sections and is commonly used in residential buildings.
- Howe Truss: Characterized by its diagonal web members, this truss design is often used in commercial applications.
- Pratt Truss: With its vertical members under tension and diagonal members under compression, the Pratt truss is efficient for longer spans.
Understanding the type of truss used in your roofing project will help you determine the correct metal roof truss spacing.
Read too: How To Replace A Mobile Home Roof: Step-by-Step Guide for Homeowners
Why Is Metal Roof Truss Spacing Important?
1. Structural Integrity
Proper spacing is crucial for maintaining the structural integrity of your roof. If trusses are spaced too far apart, the roof may sag or fail under load, leading to potential structural damage. On the other hand, if they are spaced too closely, it can lead to unnecessary material costs and increased weight on the structure.
2. Load Distribution
Metal roofs must efficiently distribute both live loads (like snow and people) and dead loads (the weight of the roof itself). Adequate spacing allows for effective load distribution across the entire truss system, ensuring that no single part of the roof is overloaded.
3. Aesthetics and Design Flexibility
The spacing of trusses can impact the overall aesthetic of the building. Properly spaced trusses allow for a more open interior space and can accommodate various design styles. This flexibility can be crucial in residential settings where homeowners want to maintain an open and airy feel.
How to Calculate Metal Roof Truss Spacing
Determining the correct metal roof truss spacing involves several factors. Here’s a step-by-step guide on how to do it:
1. Understand Local Building Codes
Before starting any calculations, check with local building codes, as they often provide specific requirements for truss spacing based on the building type, location, and anticipated loads.
2. Identify Roof Load Requirements
Determine the loads your roof must support, including:
- Dead Loads: The weight of the roof structure itself, including the trusses and roofing materials.
- Live Loads: Temporary loads like snow, people, or equipment.
3. Choose a Truss Design
Select the type of truss that best fits your project. The design of the truss can influence spacing requirements. For example, a Fink truss might allow for more spacing than a king post truss due to its design and strength.
4. Calculate Spacing
The most common spacing for roof trusses ranges from 24 inches to 36 inches apart, depending on the load requirements and truss design. However, for heavier loads or specific designs, spacing may be reduced to 12 or 16 inches. To calculate the exact spacing:
- Load Capacity: Refer to the manufacturer’s specifications for the specific truss being used to understand its load capacity.
- Spacing Formula: Use the following formula to determine spacing:Spacing=Load CapacityWeight Per Foot of Roof\text{Spacing} = \frac{\text{Load Capacity}}{\text{Weight Per Foot of Roof}}Spacing=Weight Per Foot of RoofLoad Capacity
5. Consider Other Factors
Take into account additional factors such as:
- Building Height: Taller buildings may require closer truss spacing.
- Wind Load: In areas prone to high winds, closer truss spacing is often necessary to provide additional stability.
Best Practices for Metal Roof Truss Spacing
1. Consult with Professionals
If you are unsure about the calculations or requirements for your project, consult with a structural engineer or roofing contractor. They can provide expert advice tailored to your specific needs.
2. Use Quality Materials
Choose high-quality metal trusses that meet or exceed local building codes. Quality materials will contribute to the longevity and durability of your roof.
3. Ensure Proper Installation
During installation, ensure that trusses are level and properly aligned. Misalignment can cause structural issues down the line.
4. Regular Maintenance
Once your roof is installed, regular inspections can help identify any potential issues early on. Check for sagging or misalignment, and address these issues promptly.
5. Follow Manufacturer Recommendations
Always follow the manufacturer’s guidelines for spacing and installation. Each product may have specific requirements that should be adhered to for optimal performance.
Conclusion
Understanding metal roof truss spacing is vital for ensuring the structural integrity, load distribution, and aesthetic appeal of your roofing system. By following proper guidelines, consulting with professionals, and adhering to local building codes, you can create a safe and durable roof for your building. Properly spaced trusses will not only support the roof effectively but also enhance the overall design of your space.



Leave a Reply