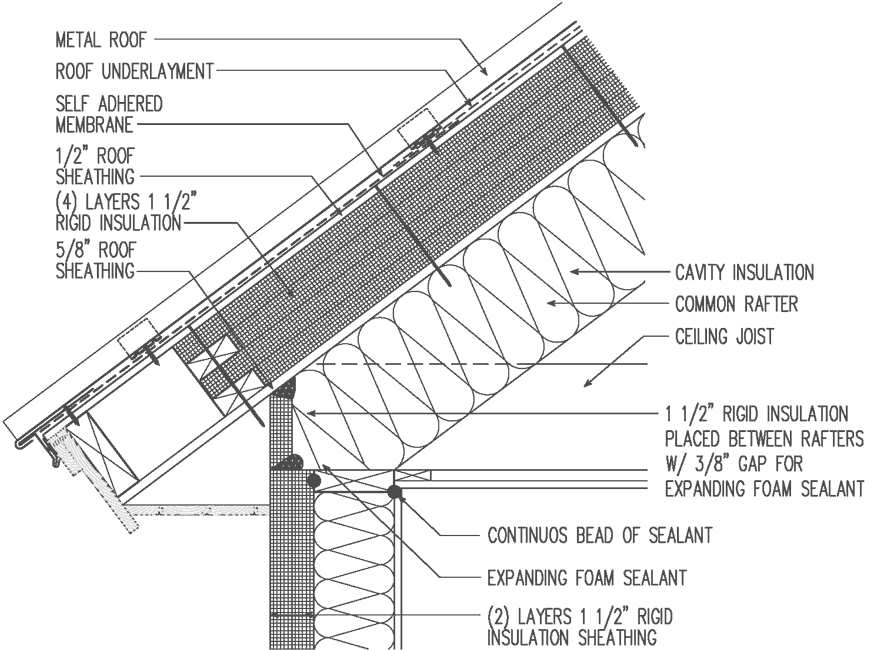Metal roofing over rigid insulation is a popular choice for homeowners looking to enhance the energy efficiency and durability of their roofs. Proper installation and attention to details are crucial to ensure the effectiveness of this combination. In this article, we will provide a comprehensive guide to the details involved in installing metal roofing over rigid insulation, covering key considerations, benefits, and best practices.

Benefits of Metal Roofing Over Rigid Insulation:
Metal roofing combined with rigid insulation offers a range of benefits that make it an attractive option for both residential and commercial buildings:
- Energy Efficiency: Rigid insulation helps to create a thermal barrier, preventing heat transfer between the interior and exterior of the building. This can result in improved energy efficiency and reduced heating and cooling costs.
- Durability: Metal roofing is known for its durability and longevity. When installed over rigid insulation, it provides an added layer of protection against the elements, including extreme weather conditions.
- Noise Reduction: Rigid insulation can contribute to noise reduction by dampening sound vibrations. This can result in a quieter interior environment, especially during heavy rainfall.
- Condensation Prevention: Rigid insulation helps to prevent condensation from forming on the underside of the metal roof. This is particularly important for maintaining the integrity of the roofing material and preventing moisture-related issues.
Key Details to Consider:
- Insulation Type and Thickness: Choose the appropriate type and thickness of rigid insulation based on your climate and energy efficiency goals. Common options include expanded polystyrene (EPS), extruded polystyrene (XPS), and polyisocyanurate (ISO).
- Vapor Barrier: Install a vapor barrier on the warm side of the insulation to prevent moisture from entering the roofing assembly. This helps to prevent condensation and moisture-related problems.
- Attachment Methods: Ensure that the insulation is securely attached to the roof deck using appropriate fasteners. The metal roofing panels can then be installed over the insulation, following the manufacturer’s guidelines.
- Ventilation: Proper ventilation is essential to prevent moisture buildup in the roofing assembly. Incorporate ridge vents, soffit vents, or other ventilation solutions to promote air circulation.
Installation Best Practices:
- Professional Installation: Metal roofing over rigid insulation is a complex installation that requires expertise. Hire experienced roofing professionals who are familiar with the specific requirements of this combination.
- Manufacturer Guidelines: Follow the manufacturer’s guidelines for both the metal roofing and insulation products. This ensures proper installation and prevents potential issues.
- Sealing and Flashing: Pay close attention to sealing and flashing details around penetrations, edges, and joints. Proper sealing prevents water infiltration and ensures the roofing system’s integrity.
Conclusion:
Metal roofing over rigid insulation is a smart choice for homeowners seeking energy efficiency, durability, and improved comfort. Understanding the benefits, key details, and installation best practices is essential for achieving a successful outcome. When planning to install metal roofing over rigid insulation, collaborate with experienced professionals, follow manufacturer guidelines, and prioritize proper insulation, vapor barriers, and ventilation. By paying attention to these details, you can enjoy the benefits of a well-insulated and durable roofing system that enhances the overall performance and value of your property.



Leave a Reply