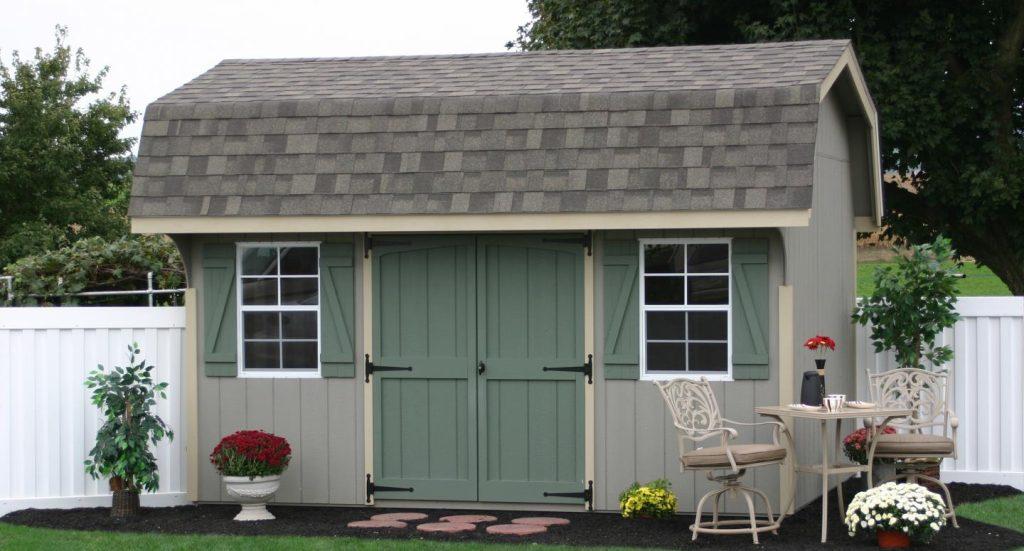Shingling a roof is a task that can seem daunting, but with the right knowledge and a step-by-step approach, it becomes a manageable and even satisfying project. When it comes to a unique roof style like the Gambrel Roof, the process may appear more complex, but fear not. In this article, we’ll break down the steps involved in shingling a Gambrel Roof, allowing you to take on this endeavor with confidence.

Understanding the Gambrel Roof
Distinctive Design
The Gambrel Roof is a roof with a distinct design characterized by two slopes on each side, with the upper slope being shallower and the lower slope steeper. This design not only adds a unique aesthetic to a building but also provides more space in the attic or upper floor. Shingling a Gambrel Roof requires a slightly different approach compared to standard roofs due to its shape, but the principles remain largely the same.
Tools and Materials You’ll Need
Before you embark on shingling your Gambrel Roof, it’s essential to gather the necessary tools and materials. Here’s a list of what you’ll need:
- Asphalt Shingles: The most commonly used material for shingling.
- Roofing Nails: Galvanized nails designed for roofing.
- Roofing Felt: Underlayment to provide an extra layer of protection.
- Drip Edge: To prevent water from seeping under the shingles.
- Roofing Adhesive: To secure the shingles in place.
- Ladder: Ensure it’s stable and tall enough to reach your roof safely.
- Safety Gear: Including gloves, safety glasses, and a harness if working on a steep slope.
Step-by-Step Guide to Shingling a Gambrel Roof
Step 1: Prepare the Roof
Start by ensuring your roof is clean and free of debris. Repair any damaged sheathing, and install the drip edge along the eaves and rake edges.
Step 2: Install the Underlayment
Roll out the roofing felt across the entire roof and secure it with roofing nails. Overlap the edges of the felt to ensure complete coverage.
Step 3: Begin Shingling
Start at the bottom edge of one of the roof slopes. Lay the first row of shingles with the tabs facing up. Use roofing adhesive to secure them in place, and make sure they overhang the edge of the roof slightly.
Step 4: Continue Shingling Upward
Work your way up the slope, staggering the shingle seams so that they don’t align vertically. Ensure each shingle is properly aligned and secured with roofing nails.
Step 5: Repeat on the Other Slope
Once you’ve completed one slope, move on to the other, following the same process. Remember to overlap the ridge with shingles from both sides to ensure a watertight seal.
Step 6: Finish with Ridge Caps
To seal the ridge, use specially designed ridge caps. These are shingles that are folded over the ridge and secured with roofing adhesive and nails. This step not only provides extra protection but also gives your roof a polished appearance.
Conclusion: A Beautifully Shingled Gambrel Roof
Shingling a Gambrel Roof may require some extra attention to detail due to its unique design, but with the right tools and a systematic approach, it’s a task that you can accomplish successfully. Remember to prioritize safety, use quality materials, and take your time to ensure a job well done. In the end, you’ll not only have a well-protected home but also a stunning Gambrel Roof that adds character and charm to your property. So, roll up your sleeves, follow these steps, and enjoy the satisfaction of a beautifully shingled roof that will stand the test of time.



Leave a Reply