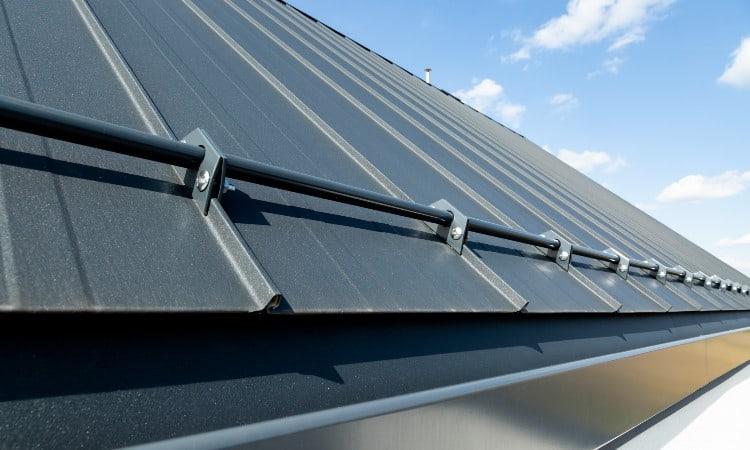When it comes to installing a metal roof, there are numerous design and construction considerations to take into account. One such consideration is the overhang length. How far should a metal roof overhang? In this article, we’ll explore the factors that influence the proper overhang length for a metal roof and why it matters.

Understanding Metal Roof Overhang
What Is a Roof Overhang?
A roof overhang, often referred to as an eave or simply an overhang, is the part of the roof that extends beyond the exterior wall of a building. It serves both functional and aesthetic purposes in roofing design.
The Role of Metal Roof Overhang
Why Does Overhang Length Matter?
- Protection from the Elements: The primary function of a roof overhang is to provide protection from the elements, including rain, snow, and harsh sunlight. It helps to prevent water from running down the exterior walls of the building, reducing the risk of water damage.
- Shade and Comfort: A well-designed overhang can provide shade to the building’s exterior, making it more comfortable for occupants. It can also help regulate the indoor temperature by blocking the sun’s direct rays.
- Aesthetics: The overhang length can significantly impact the visual appeal of a building. It can be designed to complement the architectural style and enhance the overall appearance of the structure.
Determining the Right Overhang Length
Factors to Consider
The ideal overhang length for a metal roof is influenced by various factors:
- Climate: The climate in the region where the building is located plays a significant role. In areas with heavy rainfall or snowfall, longer overhangs are often required to provide adequate protection. In contrast, in arid regions, shorter overhangs may suffice.
- Roof Pitch: The slope or pitch of the roof can affect the overhang length. A steeper roof may require a longer overhang to effectively direct water away from the building.
- Architectural Style: The architectural style of the building can also dictate the overhang length. Traditional styles may have larger overhangs for stylistic reasons, while modern designs might have more minimal overhangs.
- Local Building Codes: It’s essential to comply with local building codes and regulations when determining the overhang length. These codes often provide specific guidelines based on factors such as wind loads and climate.
Types of Metal Roof Overhang
Options to Consider
- Open Overhang: An open overhang has exposed rafter tails, providing a more traditional and rustic look. It is often seen in residential buildings with a classic architectural style.
- Enclosed Overhang: In an enclosed overhang, the underside is covered with soffit material. This type of overhang is more common in modern construction and provides a cleaner and more finished appearance.
Proper Maintenance of Metal Roof Overhang
Ensuring Longevity
Once you’ve determined the right overhang length and installed your metal roof, it’s crucial to maintain it properly. Regular inspections and maintenance will help ensure the overhang continues to serve its purpose effectively. Look for signs of damage, such as rot, rust, or pest infestations, and address any issues promptly.
Conclusion
The proper overhang length for a metal roof is not a one-size-fits-all solution. It depends on various factors, including climate, roof pitch, architectural style, and local building codes. When designed and installed correctly, a metal roof overhang provides valuable protection from the elements, enhances the building’s appearance, and contributes to the comfort of its occupants. Be sure to consider these factors when determining the ideal overhang length for your specific project, and remember that regular maintenance is key to ensuring its long-term effectiveness.



Leave a Reply