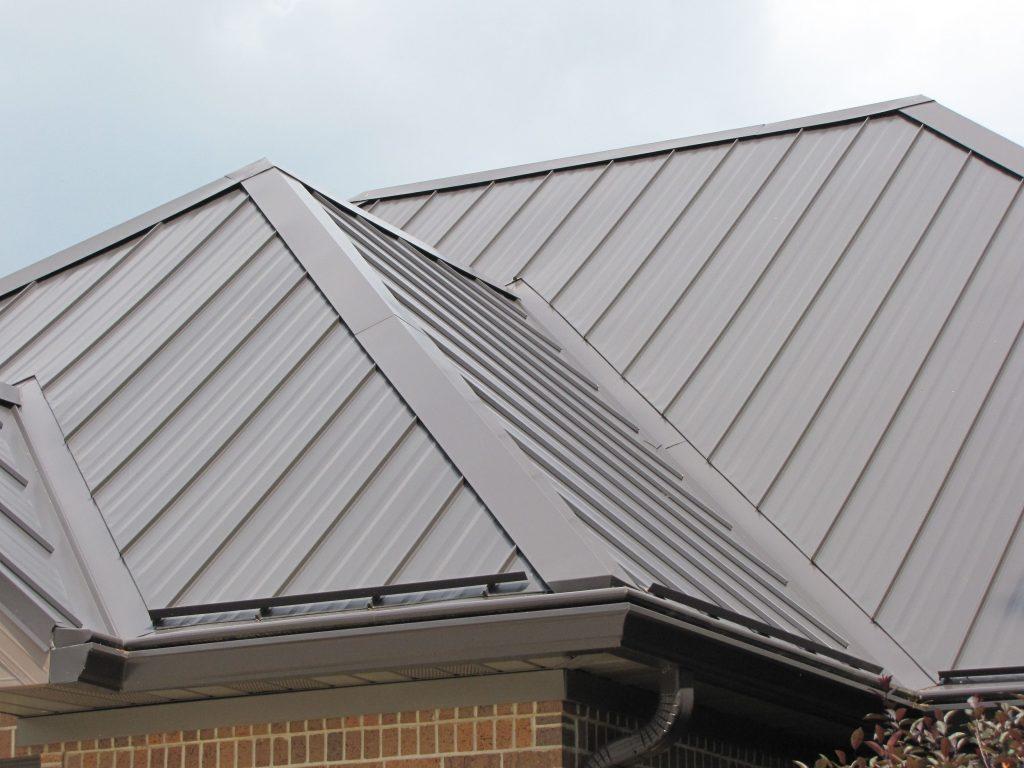How to Figure Metal Roofing for a Hip Roof? Hip roofs are a popular type of roof for residential and commercial buildings. They are known for their durability, energy efficiency, and classic appearance. If you are considering installing metal roofing on a hip roof, there are a few things you need to know.

What is a hip roof?
A hip roof is a type of roof that has four sloping sides that meet at a point at the top. This creates a smooth, uninterrupted surface that is resistant to leaks and wind damage.
Benefits of metal roofing for hip roofs
Metal roofing offers a number of benefits for hip roofs, including:
- Durability: Metal roofs are made of strong, durable materials that can withstand the elements for decades.
- Energy efficiency: Metal roofs can help to reflect heat, making your home more energy-efficient.
- Low maintenance: Metal roofs require very little maintenance, making them a low-cost option in the long run.
How to figure metal roofing for a hip roof
When figuring metal roofing for a hip roof, there are a few things you need to consider, including:
- The size of your roof: The size of your roof will determine the amount of roofing material you need to purchase.
- The type of metal roofing you want: There are a variety of metal roofing materials available, each with its own advantages and disadvantages.
- The pitch of your roof: The pitch of your roof will affect the amount of roofing material you need to purchase.
Calculating the amount of roofing material you need
To calculate the amount of roofing material you need, you will need to measure the length and width of each slope on your roof. You can then use the following formula to determine the total area of your roof:
Area = length x width
For example, if a slope on your roof is 30 feet long and 20 feet wide, the area of that slope would be 600 square feet. To calculate the total area of your roof, you would simply add up the area of each slope.
Considering the type of metal roofing you want
There are a variety of metal roofing materials available, including:
- Galvanized steel: Galvanized steel is a strong, durable material that is resistant to corrosion.
- Aluminum: Aluminum is a lightweight, energy-efficient material that is also resistant to corrosion.
- Copper: Copper is a beautiful, long-lasting material that is also resistant to corrosion.
Each type of metal roofing has its own advantages and disadvantages. Galvanized steel is the most affordable option, but it is not as energy-efficient as aluminum or copper. Aluminum is a good choice for energy efficiency, but it is not as durable as galvanized steel or copper. Copper is the most durable and energy-efficient option, but it is also the most expensive.
Considering the pitch of your roof
The pitch of your roof will affect the amount of roofing material you need to purchase. A steeper roof will require more roofing material than a shallower roof.
To calculate the pitch of your roof, you will need to measure the rise and run of each slope. The rise is the vertical distance between the eaves and the ridge. The run is the horizontal distance between the eaves and the ridge.
Once you have measured the rise and run of each slope, you can use the following formula to calculate the pitch:
Pitch = rise / run
For example, if the rise of a slope is 12 inches and the run is 24 inches, the pitch of that slope would be 1/2.
Conclusion
Figuring metal roofing for a hip roof can be a complex process. However, by following the steps outlined in this article, you can ensure that you have the correct amount of roofing material for your project.
Additional tips for figuring metal roofing for a hip roof
- When measuring the length and width of each slope, be sure to include the overhang. The overhang is the distance between the edge of the roofing material and the edge of the roof.
- If you are using a metal roofing material with a seam, be sure to allow extra material for the seams. The amount of extra material you need will depend on the type of seam you are using.
- It is always a good idea to overestimate the amount of roofing material you need. This will help to ensure that you have enough material to complete your project.



Leave a Reply