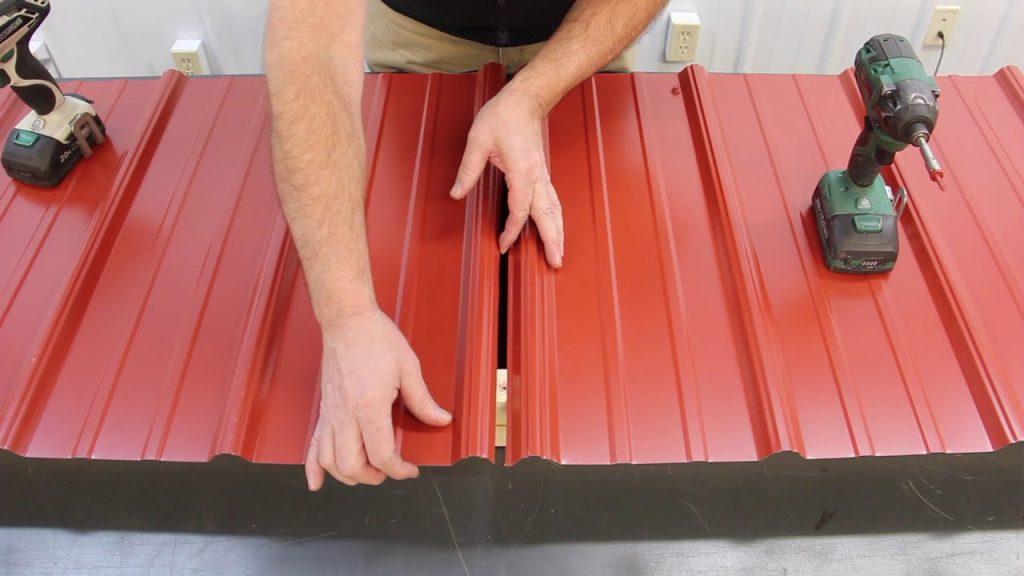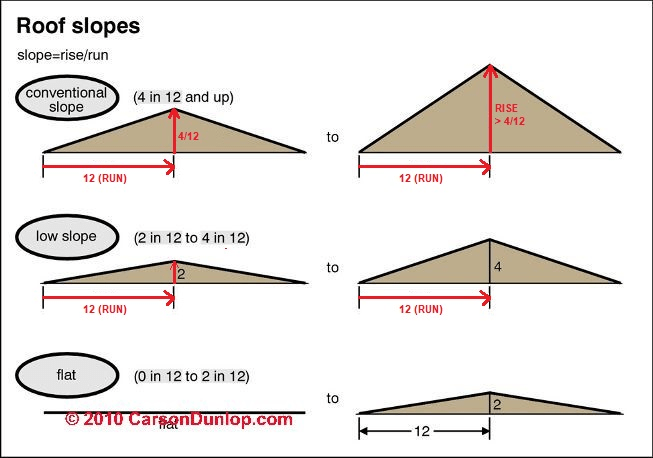Metal roofing is a popular choice for its durability, longevity, and aesthetic appeal. When installing metal roofing panels, one important consideration is the amount of overlap between the panels. The question that arises is how much overlap is necessary for roofing installations. In this article, we will explore this topic in detail and provide insights into the recommended amount of overlap for metal roofing panels.

Understanding Panel Overlap: The Purpose of Panel Overlap
Panel overlap is the amount of horizontal coverage that one roofing panel has over the adjacent panel. The purpose of panel overlap is to provide a watertight seal and prevent water infiltration. By overlapping the panels, any water that may run down the roof will be directed away from the seams, reducing the risk of leaks and water damage. Proper panel overlap is crucial for the overall performance and longevity of the metal roofing system.
Recommended Overlap for Metal Roofing:
Subheading: Determining the Ideal Panel Overlap
The recommended amount of overlap for metal roofing panels can vary depending on factors such as the roof pitch, the type of metal roofing material, and the local climate. However, a common guideline is to have a minimum overlap of 1.5 inches (3.8 cm) to 2 inches (5.1 cm) between panels. This overlap ensures sufficient coverage to prevent water penetration and provides a secure connection between the panels. It is important to note that some manufacturers may have specific recommendations for their particular metal roofing products, so it is always advisable to consult the manufacturer’s installation instructions.
Calculating Panel Overlap: Estimating the Amount of Overlap
To calculate the amount of overlap required for metal roofing panels, you can follow these steps:
- Determine the panel width: Measure the width of the metal roofing panel that you will be installing. This measurement will vary depending on the specific product you are using.
- Calculate the overlap distance: Multiply the panel width by the desired overlap percentage. For example, if you want a 10% overlap, multiply the panel width by 0.10.
- Add the overlap to the panel width: Add the overlap distance to the panel width to determine the total coverage for each panel.
It is essential to note that some roofing systems may have pre-determined overlap measurements or interlocking mechanisms that eliminate the need for manual calculations.
Importance of Proper Installation: Ensuring a Secure and Effective Installation
Achieving the recommended amount of overlap is crucial for a secure and effective metal roofing installation. Proper panel overlap helps to prevent wind uplift, ensure water resistance, and maintain the overall integrity of the roof. Additionally, following the manufacturer’s guidelines and industry best practices for installation techniques, fasteners, and sealants will further enhance the performance and longevity of the metal roofing system.
Conclusion:
In conclusion, the amount of overlap for metal roofing panels is an important factor to consider during installation. A recommended minimum overlap of 1.5 to 2 inches between panels helps to create a watertight seal and protect against water infiltration. However, it is important to consult the manufacturer’s instructions for specific recommendations and to account for factors such as roof pitch and local climate conditions. By ensuring proper panel overlap and following recommended installation practices, homeowners and contractors can enjoy a durable and reliable metal roofing system that provides long-lasting protection for their properties.



Leave a Reply