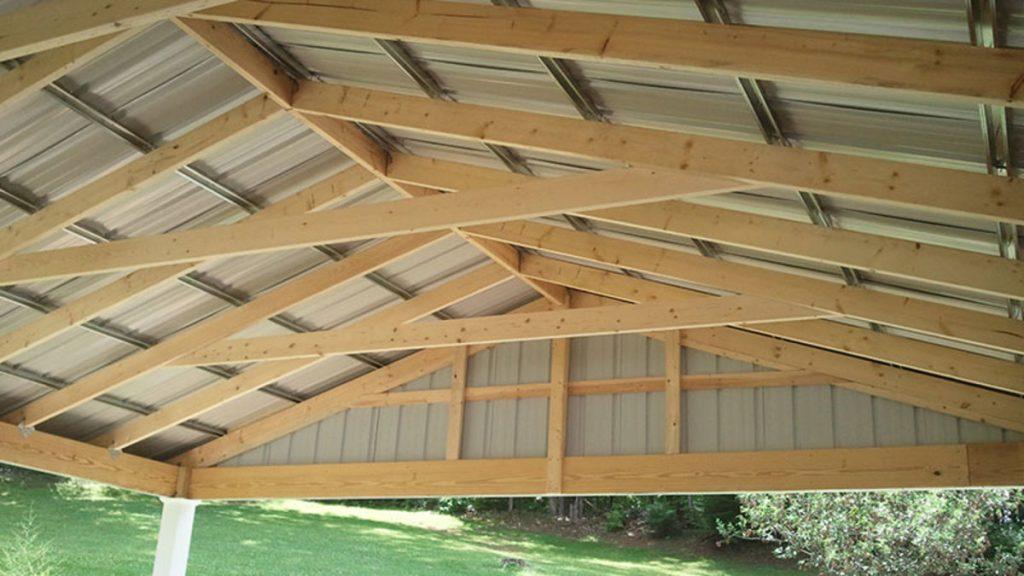When considering a metal roofing project, one of the common questions that arises is whether it is possible to install metal roofing directly on rafters. Metal roofing offers numerous benefits, including durability, longevity, and energy efficiency, making it an attractive option for many homeowners. In this article, we will explore the feasibility of installing metal roofing directly on rafters, the pros and cons of this approach, and alternative methods for metal roof installation.

Understanding the Concept of Installing Metal Roofing Directly on Rafters:
Before delving into the specifics, let’s clarify the concept of installing this roof directly on rafters. When we talk about installing roofing “directly on rafters,” it means placing the metal panels or sheets directly on the structural support system of the roof, without any additional layers or sheathing in between. In this scenario, the metal roofing becomes the primary roof covering and the structural support simultaneously.
Pros of Installing Metal Roofing Directly on Rafters:
- Cost Savings: Installing metal roofing directly on rafters can save on material and labor costs, as it eliminates the need for additional layers of sheathing or decking.
- Reduced Weight: Skipping the sheathing layer reduces the overall weight on the roof structure, which can be beneficial in areas with specific load requirements or for older structures.
- Enhanced Ventilation: Without a solid sheathing layer, air circulation between this roof and the rafters may improve, potentially leading to better attic ventilation.
Cons of Installing Metal Roofing Directly on Rafters:
- Noise and Sound Transmission: Metal roofing installed directly on rafters may amplify rain and hail noises, creating a potentially louder indoor environment during heavy rainfall or hailstorms.
- Condensation Risks: Without proper underlayment or sheathing, there is an increased risk of condensation forming between this roof and the rafters, potentially leading to moisture-related issues.
- Uneven Surface: Rafters may have slight variations in their level and alignment. Installing metal roofing directly on them might result in an uneven surface, potentially affecting the overall appearance and long-term performance of the roof.
Alternative Methods for Metal Roof Installation:
- Plywood or OSB Sheathing: The most common method for installing this roof involves placing a layer of plywood or oriented strand board (OSB) on top of the rafters. The metal panels are then attached to this sheathing, providing a smooth and stable surface for the roofing material.
- Underlayment: Using a high-quality underlayment, such as synthetic or self-adhering membrane, is essential when installing metal roofing. The underlayment acts as a secondary barrier against water infiltration and helps to prevent leaks and moisture-related issues.
- Purlins or Battens: Another alternative method is the use of purlins or battens. These are horizontal strips of wood or metal that are fastened to the rafters, providing an even surface for attaching the metal panels.
Conclusion:
While it is technically possible to install metal roofing directly on rafters, it is not the most recommended approach due to potential drawbacks such as noise transmission and condensation risks. To ensure the longevity and optimal performance of a metal roofing system, it is best to follow conventional methods, such as using sheathing, underlayment, or purlins/battens. Consulting with a professional roofing contractor can help homeowners make informed decisions and choose the most suitable installation method for their metal roofing project. Ultimately, with proper installation and maintenance, metal roofing can provide years of reliable protection and energy-efficient benefits for any property.



Leave a Reply