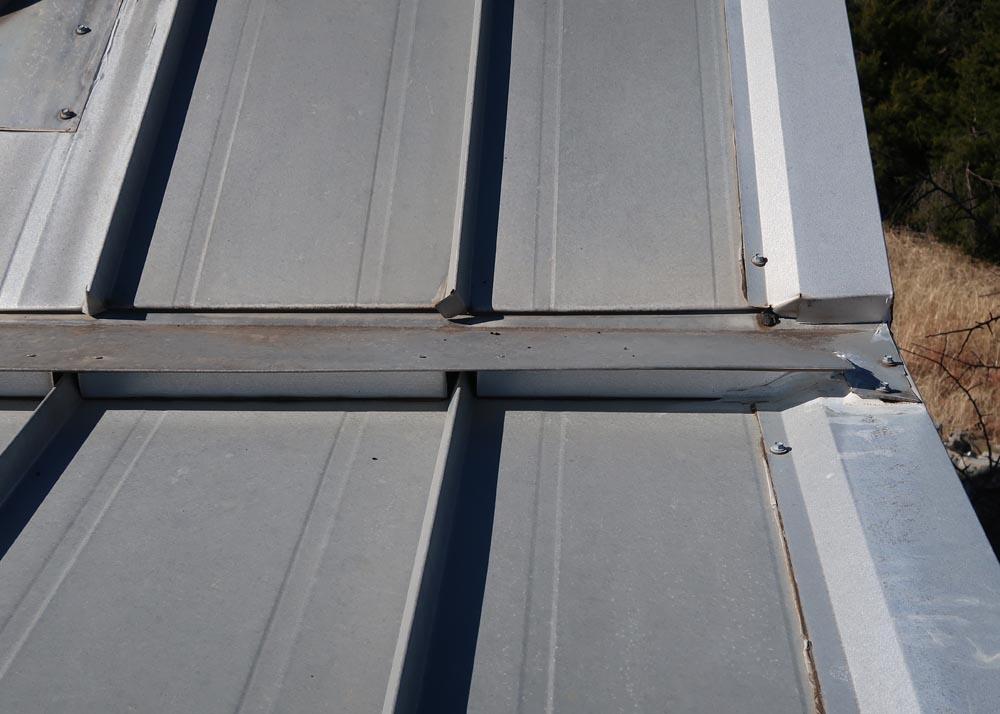When combining two separate roof sections with different pitches, it can present a challenging task for homeowners and roofing professionals alike. Whether you are expanding your home or adding an extension, understanding how to join two metal roofs with different pitches is essential to ensure a seamless and water-tight connection. In this article, we will explore the various techniques and considerations for successfully joining metal roofs with varying pitches.

Understanding Roof Pitch and Its Importance:
Before delving into the methods of joining metal roofs, let’s clarify the concept of roof pitch. Roof pitch, also known as roof slope, refers to the steepness or angle of the roof surface. It is typically expressed as a ratio, such as 4:12, indicating that the roof rises 4 units vertically for every 12 units horizontally. Roof pitch is a crucial factor as it determines how water, snow, and debris will flow off the roof. Joining two metal roofs with different pitches requires careful planning to avoid water pooling and potential leakage issues.
Matching Roof Pitches:
One approach to joining two metal roofs with different pitches is to match the pitches as closely as possible. This method involves adjusting the pitches of both roof sections to be the same or very similar. This can be achieved by modifying the framing and structure of one of the roof sections to match the pitch of the other. While this method can create a seamless transition, it may require extensive structural changes and could be more suitable for major renovations or new constructions.
Step-Down Transition:
Another common technique for joining two metal roofs with different pitches is a step-down transition. In this method, the higher pitched roof section is installed above the lower pitched roof, creating a step-like appearance. For good water drainage, a cricket or saddle diverts water away from the joint on the high side. This method is more straightforward than matching pitches, and it allows for an effective and visually appealing solution.
Tapered Insulation System:
For roofs with a significant difference in pitches, a tapered insulation system can be employed. This method involves using different thicknesses of insulation to create a smooth, gradual slope between the two roof sections. The tapered insulation helps to facilitate proper water drainage and prevent water from pooling at the joint. Additionally, a metal transition strip can be installed over the joint to provide extra waterproofing and a finished look.
Conclusion:
Joining two metal roofs with different pitches requires careful planning and consideration of various factors. Different techniques can achieve a seamless and water-tight connection, depending on the pitch difference and project complexity. Whether it’s matching pitches, using a step-down transition, or implementing a tapered insulation system, consulting with a professional roofing contractor is essential to ensure the success of the project. By taking the time to assess the roof’s layout, understanding the challenges, and selecting the appropriate method, homeowners can achieve a visually appealing and long-lasting solution for joining two metal roofs with different pitches.



Leave a Reply