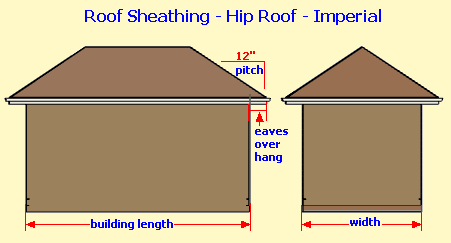Calculating the sheathing required for a hip roof may seem like a complex task, but with the right tools and guidance, it can be a straightforward process. A hip roof sheathing calculator is a valuable resource that can help you determine the exact amount of sheathing material needed for your project, saving you time, money, and potential waste. In this article, we’ll explore the concept of a hip roof, explain the importance of accurate sheathing calculations, and guide you through the steps of using a hip roof sheathing calculator effectively.

Understanding Hip Roofs
What is a Hip Roof?
A hip roof is a type of roof characterized by its slopes on all four sides, with each side meeting at a ridge called the hip. This design offers several advantages, including excellent stability, resistance to wind and weather, and an aesthetically pleasing appearance. Hip roofs are commonly found on a wide range of structures, from homes to barns and even some churches.
The Importance of Accurate Sheathing Calculations
Sheathing is the layer of material, typically plywood or oriented strand board (OSB), that covers the roof’s framing and provides the foundation for the roof covering, such as shingles or metal panels. It is essential to calculate the amount of sheathing accurately for several reasons:
- Material Costs: Overestimating the amount of sheathing can lead to unnecessary expenses, while underestimating can cause delays and additional costs.
- Waste Reduction: Accurate calculations reduce material waste, promoting sustainability and saving money.
- Structural Integrity: Properly sheathed roofs ensure structural integrity, preventing issues like sagging or leaks.
Using a Hip Roof Sheathing Calculator
Step 1: Gather Information
Before using a hip roof sheathing calculator, gather the following information:
- Roof dimensions: Measure the length and width of your roof.
- Roof pitch: Determine the roof’s pitch, which is usually expressed as a ratio (e.g., 4:12).
- Overhang size: Measure the size of any roof overhangs or eaves.
Step 2: Input Data
Enter the gathered information into the hip roof sheathing calculator. Some calculators are available online or as mobile apps, making the process convenient.
Step 3: Calculate Sheathing Requirements
The calculator will provide you with the total square footage of sheathing required. It may also generate a list of the number of sheathing panels needed.
Step 4: Consider Additional Factors
Keep in mind any additional factors that may affect sheathing requirements, such as valleys, dormers, or unique roof features. These may require custom calculations or adjustments.
Tips for Accurate Calculations
- Double-check your measurements and input data to ensure accuracy.
- Include any roof features like dormers or valleys in your calculations.
- Consider purchasing a little extra sheathing material to account for cutting waste or unexpected needs.
Conclusion
A hip roof sheathing calculator is an invaluable tool for anyone involved in roofing projects. By accurately calculating your sheathing requirements, you can streamline your project, reduce waste, and ensure the structural integrity of your roof. Whether you’re a professional contractor or a DIY enthusiast, utilizing this tool will make your roofing project more efficient and cost-effective, resulting in a well-sheathed and secure hip roof for your structure.



Leave a Reply