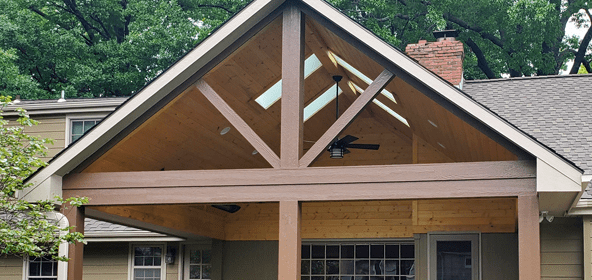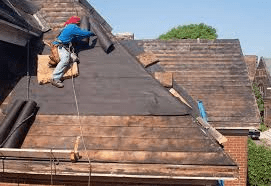Adding a gable porch roof to an existing house is a fantastic way to enhance both the functionality and aesthetic appeal of your home. A gable roof is a timeless architectural style that provides a distinctive look, increases curb appeal, and creates a sheltered space for relaxation or outdoor activities. Whether you’re looking to improve your front entryway or expand your outdoor living area, a gable porch roof can be a perfect solution. In this article, we will guide you through the process of how to add a gable porch roof to an existing house, providing detailed steps and tips to ensure a successful project.

How To Add A Gable Porch Roof To Existing House: The Initial Planning
Before you begin adding a gable porch roof to your home, careful planning is essential. A clear plan will not only make the process easier but also ensure the project is completed correctly and safely. Here’s how to start:
1. Check Local Building Codes and Permits
The first step in adding a gable porch roof to an existing house is to ensure that your project complies with local building codes and regulations. Many municipalities require homeowners to apply for permits before making significant structural changes, such as adding a roof.
Check with your local building department to find out what permits are necessary. You may also need to schedule an inspection after the construction is complete to ensure everything meets safety standards. Failing to get the proper permits could result in fines or the need to tear down the structure.
Read too: How Long aDo Standing Seam Metal Roofs Last? A Comprehensive Guide to Durability and Longevity
2. Assess Your Existing Porch Structure
Before proceeding, evaluate the current condition of your existing porch. Is it structurally sound enough to support the additional weight of a gable roof? This is especially important if the porch is open and does not already have a roof.
If the porch is in poor condition or lacks the necessary support, you may need to reinforce the structure or even rebuild portions of it. Consulting a structural engineer or contractor is recommended in such cases.
3. Design Your Gable Roof
Once you’ve confirmed the feasibility of the project, the next step is to design the gable roof. A gable roof has two sloping sides that meet at a ridge, creating a triangular shape. It’s essential to consider both the aesthetic and functional aspects when designing the roof.
- Roof Pitch: The pitch of the roof refers to the steepness of the slopes. The steeper the pitch, the more dramatic the appearance, but it can also make the project more complex. Typically, a pitch between 4/12 and 8/12 is used for gable roofs, but this will depend on your climate and preferences.
- Size and Proportions: The size of the roof should complement your home’s existing layout. Measure the width of the porch and ensure that the gable roof will cover the entire area properly.
- Materials: Select roofing materials that match or complement the existing roofing on your house. Asphalt shingles, metal roofing, or even tiles are popular options for gable roofs. Choose based on the style, durability, and budget.
Once you’ve decided on the design, it’s time to gather the materials.
Materials and Tools Needed for Adding a Gable Porch Roof
To build a gable porch roof, you will need various materials and tools. Here’s a list of the essentials:
- Lumber: For the roof framing, including rafters, ridge beams, and support beams.
- Roofing Material: Asphalt shingles, metal roofing panels, or other suitable materials.
- Plywood or OSB (Oriented Strand Board): For sheathing the roof structure.
- Fasteners: Nails, screws, and brackets to secure the framing and roofing materials.
- Post and Beam Support: Depending on the existing porch structure, you may need additional posts or beams to support the roof.
- Gutter System: Consider adding gutters and downspouts to ensure proper water drainage.
- Tools: Circular saw, hammer, level, tape measure, drill, ladder, safety gear (such as gloves and goggles).
Having everything you need on hand will help the construction process go smoothly and efficiently.
How To Add A Gable Porch Roof To Existing House: Step-by-Step Guide
With your plan in place and materials ready, it’s time to begin adding a gable porch roof to your existing house. Follow these steps carefully for a successful build.
Step 1: Prepare the Porch and Mark the Layout
Start by preparing the area where the roof will be installed. Clear away any debris or obstacles and ensure that the porch area is level. Use a level to check the existing structure for any unevenness that may need to be addressed before construction begins.
Next, mark the layout for the roof. You’ll need to establish the location of the ridge beam and the positions of the supporting posts or columns. Use chalk lines to mark the edges of the porch where the roof will meet the existing structure.
Step 2: Install the Support Posts and Beams
The next step in the process is to install the support posts and beams that will hold up the gable roof. If your porch doesn’t have existing posts, install four corner posts at each corner of the porch area. These posts will hold the weight of the roof and transfer it to the ground or a concrete footing.
For additional support, install horizontal beams across the posts. Ensure that these beams are level and securely fastened. The ridge beam, which runs along the peak of the gable roof, will be supported by these posts and beams.
Step 3: Frame the Roof
Once the posts and beams are installed, it’s time to frame the roof. This is a crucial step, as the framing will support the roofing materials. Start by placing the ridge beam at the highest point of the porch, making sure it is level.
Next, install the rafters. These are the sloped beams that will support the roof decking. The rafters should be spaced evenly, typically 16 to 24 inches apart, depending on the type of material you plan to use for the roof. Attach the rafters to both the ridge beam and the horizontal beams using brackets or hurricane ties to ensure stability.
Step 4: Install the Roof Decking
With the roof framing in place, the next step is to install the roof decking. This is the layer of plywood or OSB that will provide a solid base for the roofing material. Secure the decking onto the rafters, making sure it is flush with the edges and fastened tightly.
Step 5: Add Roofing Material
Now it’s time to install the roofing material. If you’re using asphalt shingles, start at the bottom edge of the roof and work your way up, overlapping each row as you go. For metal roofing, begin from the edge and secure each panel to the roof decking with screws. If you’re using tiles, ensure each tile is properly interlocked and secure.
Additionally, consider installing a layer of roofing felt or underlayment beneath the shingles or metal panels for extra protection against moisture.
Step 6: Install Gutters and Downspouts
To prevent water damage to your porch and home, install a gutter system along the edges of the roof. This will help direct rainwater away from the porch area and your house. Install downspouts at the corners to ensure proper drainage.
Step 7: Finish the Details
Once the roof is complete, take care of any finishing touches. Install trim along the roof edges to give the porch a polished look. You can also add decorative elements, such as columns or beams, to enhance the aesthetic appeal of the porch.
Final Thoughts
Adding a gable porch roof to an existing house can significantly enhance the look and functionality of your home. With proper planning, the right materials, and attention to detail, this project can be completed successfully, whether you’re doing it yourself or hiring a professional.
Remember to consult with a structural engineer or contractor if you’re unsure about any aspects of the project, especially when it comes to load-bearing structures. And always follow local building codes to ensure your new roof is safe and up to code.
By adding a gable porch roof, you’ll not only improve the aesthetic of your home but also create a welcoming and functional outdoor space for you and your family to enjoy.



Leave a Reply