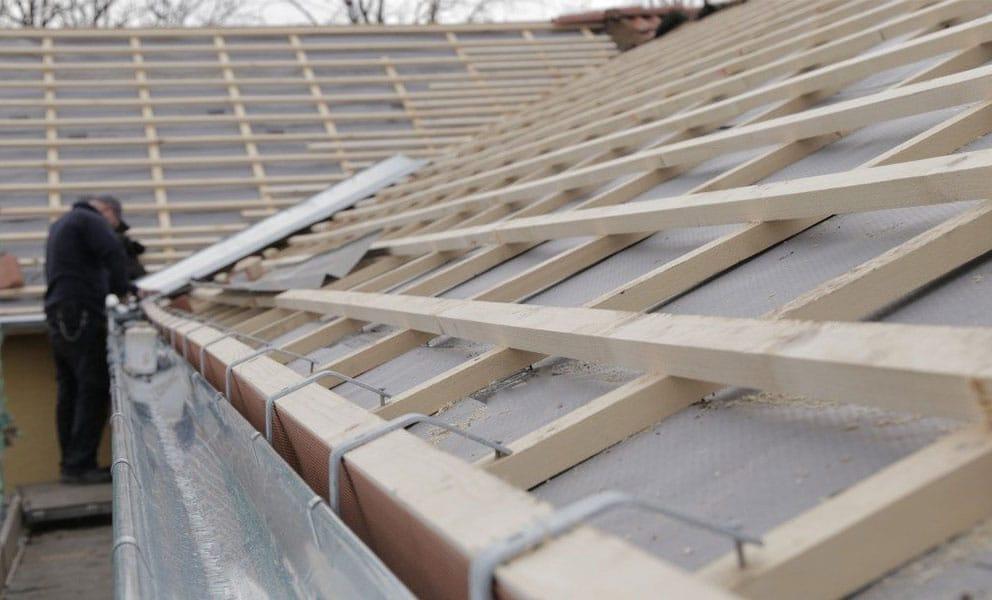Flat roofs are common on many residential and commercial buildings due to their cost-effective construction and modern aesthetic. However, over time, flat roofs can develop issues like leaks and drainage problems. In such cases, some homeowners opt to replace their flat roofs with pitched roofs, which offer better water runoff and durability. If you’re considering this transformation, this article provides a comprehensive guide on how to replace a flat roof with a pitched roof.

Assess the Current Roof
1. Inspection:
Before you begin the replacement process, thoroughly inspect your existing flat roof. Identify any damage, structural issues, or areas of concern that need addressing during the conversion.
2. Obtain Permits:
Check with your local building department to determine if permits are required for the roof replacement. Compliance with local regulations is crucial to avoid legal complications.
Designing the New Pitched Roof
1. Consult a Professional:
Engage an architect or structural engineer to design the new pitched roof. They will consider factors like slope, materials, and load-bearing capacity to create a safe and functional design.
2. Select Roofing Materials:
Choose appropriate roofing materials for your new pitched roof. Options include asphalt shingles, metal roofing, or tiles, depending on your budget and aesthetic preferences.
Remove the Flat Roof
1. Safety Precautions:
Ensure the safety of the workers by providing proper fall protection equipment and following safety guidelines.
2. Tear-off:
Remove the existing flat roofing materials down to the deck. This may include layers of roofing membrane, insulation, and decking.
3. Inspect the Deck:
Examine the roof deck for any signs of damage or deterioration. Replace any compromised sections to ensure a solid foundation for the new pitched roof.
Construct the Pitched Roof
1. Framing:
Install a pitched roof frame or trusses according to the design specifications. Ensure proper alignment and structural integrity.
2. Roof Sheathing:
Apply plywood or OSB (oriented strand board) sheathing to the roof frame to create a solid substrate for the roofing materials.
3. Underlayment:
Install a roofing underlayment to provide an additional layer of protection against moisture intrusion.
Roofing Installation
1. Roofing Materials:
Apply the chosen roofing materials per the manufacturer’s guidelines. Proper installation is critical to prevent leaks and ensure the longevity of the pitched roof.
2. Flashing and Ventilation:
Install flashing around roof penetrations (such as chimneys and vents) and ensure proper ventilation to promote air circulation and prevent moisture buildup.
Interior Finishing
Repair or replace the interior ceiling to match the new roofline and create a seamless transition from the flat to the pitched roof.
Final Inspections
Schedule a final inspection with your local building department to ensure that the new pitched roof complies with all building codes and regulations.
Conclusion
Replacing a flat roof with a pitched roof can transform the look and functionality of your home while addressing common issues associated with flat roofs. However, it’s essential to approach this project with careful planning, professional guidance, and adherence to safety and building codes. By following the steps outlined in this guide and consulting with experts, you can successfully replace your flat roof with a pitched one, enhancing the value and durability of your property.



Leave a Reply