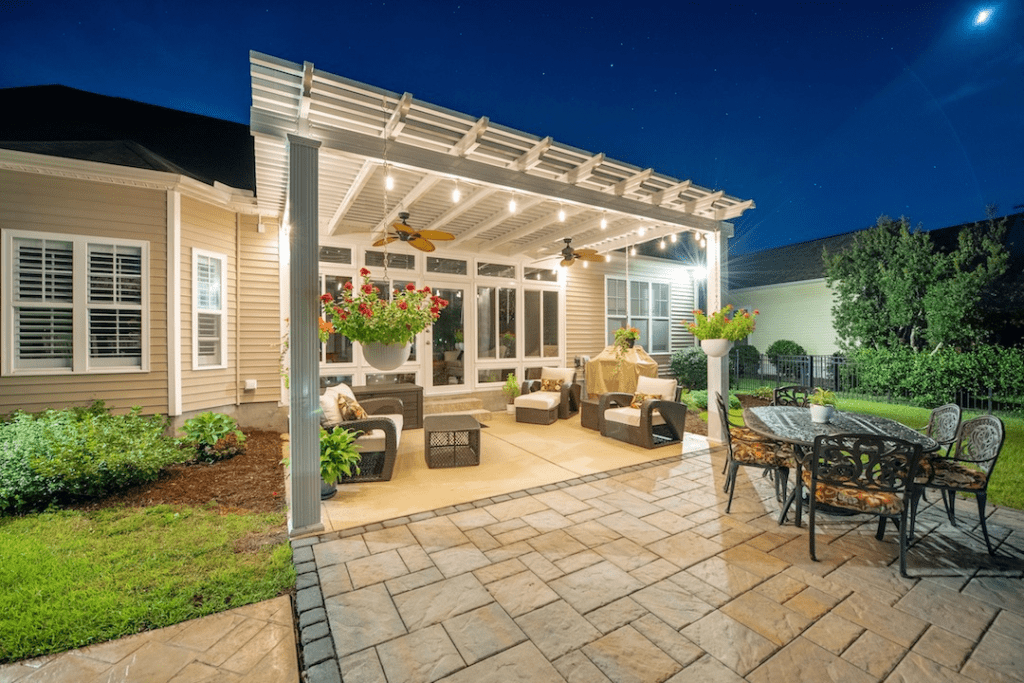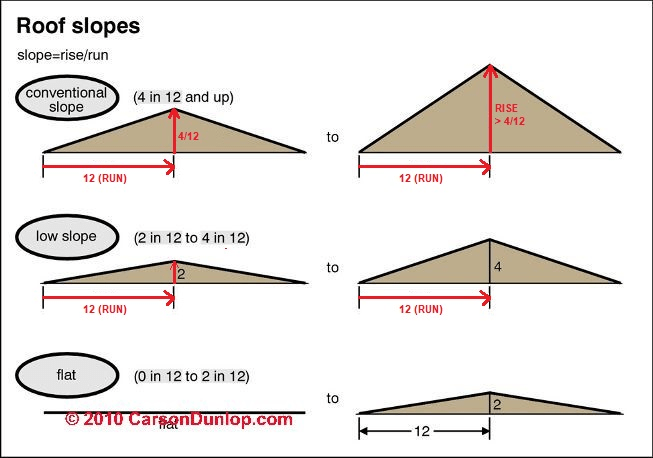Introduction
If you’re thinking, “I want to turn my house roof into a courtyard,” you’re envisioning a creative outdoor space to relax, entertain, or garden. A rooftop courtyard can maximize unused space while enhancing your home’s aesthetic appeal. However, careful planning is essential to ensure safety, structural integrity, and functionality.

Is It Safe To Turn a Roof Into a Courtyard?
Before adding any courtyard elements to your roof, consider:
- Structural Integrity: Roofs are not always designed to support heavy loads like planters, furniture, or people. A structural engineer should evaluate weight limits.
- Building Codes and Permits: Many municipalities regulate rooftop access, guardrails, and load capacities.
- Weatherproofing: Ensure waterproofing, proper drainage, and protection against leaks.
Read too: Hail Damage Roof Repair: Essential Guide to Restoring Your Home’s Protection
Architectural Expert Laura Kim says, “Transforming a roof into a courtyard is feasible with professional planning and careful attention to safety and materials.”
Design Considerations for a Rooftop Courtyard
1. Assess Roof Type and Load Capacity
- Flat or low-slope roofs are ideal.
- Reinforced decks or structural modifications may be needed for additional weight.
2. Plan Layout and Zones
- Seating and lounging areas
- Planter boxes or vertical gardens
- Walkways and outdoor dining zones
3. Select Materials Carefully
- Lightweight furniture made of aluminum, rattan, or synthetic materials
- Weather-resistant flooring, such as composite decking or rubber tiles
- Durable planters with proper drainage systems
4. Safety Features
- Install guardrails or barriers at least 36–42 inches high
- Non-slip surfaces for walkways and patios
- Consider windbreaks if your location is prone to strong gusts
5. Add Functional and Aesthetic Elements
- Shade options like umbrellas or pergolas
- Lighting for evening use
- Decorative elements such as cushions, outdoor rugs, and water features
Pros and Cons of a Rooftop Courtyard
| Pros | Cons |
|---|---|
| Maximizes unused space | May require structural reinforcement |
| Unique and visually striking | Higher construction costs |
| Great for entertaining | Requires maintenance and waterproofing |
| Can incorporate gardening | Safety considerations essential |
Step-by-Step Guide to Creating Your Rooftop Courtyard
- Hire a Structural Engineer: Assess roof load capacity and recommend reinforcements if needed.
- Obtain Permits: Check local building codes and HOA regulations.
- Install Waterproofing and Drainage: Protect the roof from leaks and water damage.
- Build Safety Railings: Install guardrails or barriers around the perimeter.
- Add Flooring and Furniture: Use lightweight, weather-resistant materials.
- Include Landscaping: Planters, raised garden beds, or container plants add greenery.
- Incorporate Lighting and Shade: Use solar lights, pergolas, or umbrellas for comfort.
External Resource
For more information on rooftop design and urban gardens, visit Wikipedia – Roof Garden.
FAQ
Q1: Can any roof support a courtyard?
A: No, only flat or low-slope roofs with proper load capacity are suitable. Consult a structural engineer.
Q2: How do I prevent leaks on a rooftop courtyard?
A: Install proper waterproof membranes, drainage systems, and raised planters to protect the roof.
Q3: Are guardrails required?
A: Yes, most building codes require guardrails of at least 36–42 inches for safety.
Q4: Can I grow a garden on my roof?
A: Yes, lightweight planters and raised beds are recommended to avoid overloading the structure.
Q5: What furniture is best for a rooftop courtyard?
A: Weather-resistant, lightweight materials like aluminum, synthetic rattan, or composite wood are ideal.
Q6: Do I need permits for a rooftop courtyard?
A: Usually yes, especially if it involves structural modifications or guardrails. Check local building codes.
Conclusion
Thinking, “I want to turn my house roof into a courtyard” is an exciting way to expand outdoor living space. By considering structural integrity, safety, and design, you can create a functional, beautiful rooftop courtyard perfect for relaxation, entertaining, or gardening.
Share this guide with friends or family planning rooftop transformations to help them design a safe and stylish courtyard!



Leave a Reply