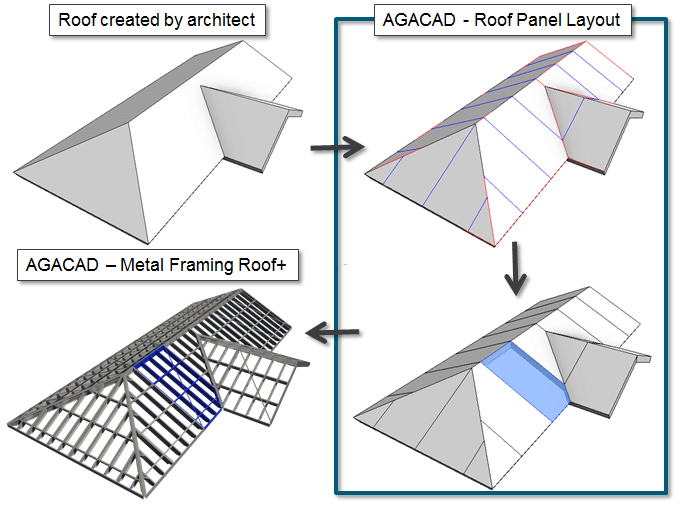The choice of a roof is crucial when building or renovating a home. One option that’s gaining popularity for its durability and energy efficiency is metal roofing. However, installing a metal roof isn’t just about choosing the right material; it also involves careful planning and layout. In this article, we will explore the art of metal roof layout, from understanding the basics to mastering the intricacies.

The Basics of Metal Roof Layout
Understanding the Roof’s Pitch
The pitch of your roof is its steepness or slope, and it plays a crucial role in metal roof layout. It’s typically expressed as a ratio, like 4:12, where the first number represents the vertical rise, and the second number represents the horizontal run. This ratio determines how water and snow will drain off the roof. For instance, a 4:12 pitch means that for every 12 inches of horizontal run, there’s a 4-inch rise.
Measurements and Calculations
Accurate measurements are the foundation of a successful metal roof layout. You’ll need to measure the roof’s dimensions precisely to determine the amount of metal roofing material required. This includes not only the length and width of the roof but also the pitch, which affects the coverage area.
Selecting the Right Metal Roofing Material
Material Options
Metal roofing comes in various materials, such as steel, aluminum, copper, and zinc. Each has its advantages and appearance. Steel is the most common choice due to its affordability and durability, while copper and zinc are prized for their elegance and longevity.
Panel Type
There are different types of metal roofing panels, including standing seam, corrugated, and metal shingles. The choice of panel type can affect the layout, as some panels are better suited for specific roof pitches and designs.
Mastering Metal Roof Layout
Consider Roof Penetrations
Roof penetrations include elements like chimneys, vents, and skylights. These require careful consideration during the layout process. Ensure that the layout accommodates these penetrations without compromising the roof’s integrity or aesthetics.
Account for Overhangs and Edges
Metal roofing should extend beyond the roof’s edges to provide proper water runoff. This extension is known as the overhang. The width of the overhang should be factored into your layout measurements and calculations.
Layout Patterns
The layout pattern refers to how the metal roofing panels will be placed on the roof. Two common patterns are “straight” and “staggered.” Straight layout involves aligning the panels in a neat, uniform pattern, while staggered layout creates a more textured appearance. Your choice of pattern can impact the roof’s aesthetics.
Fastener Placement
The placement of fasteners is critical in metal roof layout. By following the manufacturer’s guidelines, establish the correct spacing and positioning for fasteners to guarantee secure attachment of the panels, preventing any potential leaks.
Installation Tips and Best Practices
Begin at the Eaves
When installing metal roofing, it’s best to start at the eaves (the lower edge of the roof) and work your way up. This ensures optimization of water shedding and allows for the resolution of any potential issues as the installation progresses.
Use Proper Underlayment
Underlayment is a crucial layer beneath the metal roofing that provides an extra barrier against moisture and helps with insulation. Ensure that you select the appropriate underlayment material based on your climate and roof design.
Consult a Professional
While DIY installation is possible for experienced individuals, it’s often advisable to consult a professional roofer. They have the expertise to handle complex metal roof layouts, ensuring that your roof not only looks great but also performs well in all weather conditions.
Conclusion
Mastering the art of metal roof layout is essential for a successful roofing project. By understanding the basics, selecting the right materials, and paying attention to layout details, you can enjoy the benefits of a durable, energy-efficient, and aesthetically pleasing metal roof. Whether you’re embarking on a DIY project or seeking professional assistance, a well-planned metal roof layout is the key to a secure and beautiful home.



Leave a Reply