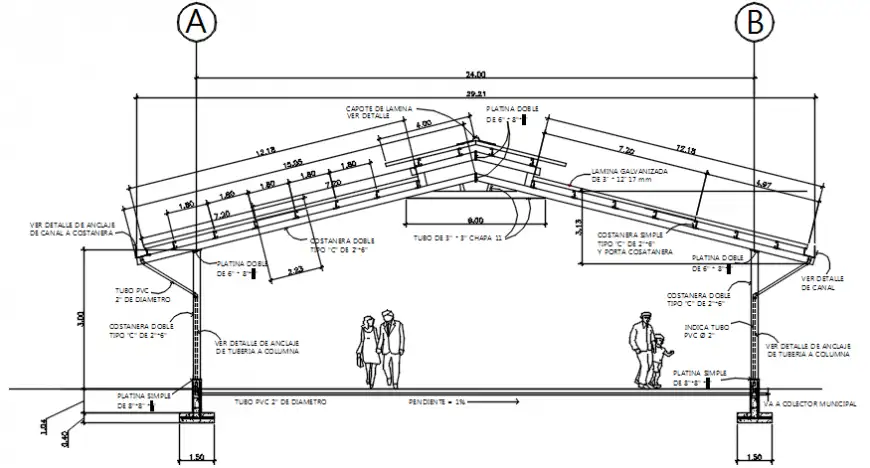A metal roofing drawing plays a crucial role in the design, planning, and execution of a metal roofing project. This detailed drawing provides essential information to roofing professionals, contractors, and architects to ensure the accurate installation of a metal roof. In this article, we will delve into the significance of metal roofing drawings, the key components they include, and how they contribute to the success of your roofing project.

Understanding the Importance of Metal Roofing Drawings:
A metal roofing drawing serves as a visual representation of the roofing design, layout, and specifications. It aids in conveying critical information to various stakeholders involved in the project, including builders, contractors, suppliers, and inspectors. A well-prepared drawing helps ensure that the project is executed efficiently and according to plan, minimizing errors and potential issues.
Key Components of a Metal Roofing Drawing:
- Roof Plan: The roof plan is a top-down view of the roof layout, showing the arrangement of metal panels, seams, ridges, valleys, and any other roofing elements. It provides an overview of the roof’s design and how different components fit together.
- Elevations: Elevations provide side views of the roof from various angles. These drawings highlight the roof’s profile, including the pitch, height, and details such as dormers, chimneys, and vents.
- Section Details: Section drawings offer a cutaway view of specific portions of the roof, revealing details about insulation, underlayment, flashing, and other critical components.
- Flashing and Trim: Metal roofing drawings include details of flashing and trim installations around penetrations, edges, and intersections. These details ensure proper water shedding and protection against leaks.
- Material Specifications: The drawing may specify the type, color, and dimensions of the metal roofing panels, fasteners, underlayment, and other materials used in the project.
Creating a Metal Roofing Drawing:
- Accurate Measurements: Begin by accurately measuring the roof’s dimensions, angles, and pitches. Use precise measurements to create a scaled drawing that reflects the actual roof layout.
- Software Tools: Utilize specialized roofing design software or CAD (Computer-Aided Design) programs to create detailed and accurate drawings. These tools allow you to include measurements, annotations, and various views of the roof.
- Collaboration: Work closely with roofing professionals and architects to ensure that the drawing accurately represents the intended design and includes all necessary details.
Benefits of a Well-Prepared Metal Roofing Drawing:
- Clear Communication: Detailed drawing conveys design and specs, reducing misunderstandings and errors among project participants.
- Precision in Execution: Contractors and builders use the drawing to ensure accurate roofing component installation as planned.
- Compliance and Permits: Metal roofing drawings aid in securing permits and approvals by offering a clear project design representation to local authorities.
Conclusion:
A well-prepared metal roofing drawing is a vital tool for successfully executing a roofing project. It provides a visual representation of the roof design, layout, and specifications, ensuring accurate installation and minimizing potential issues. By valuing metal roofing drawings and working with pros, achieve a sound, well-designed roof that meets aesthetic and functional needs.



Leave a Reply