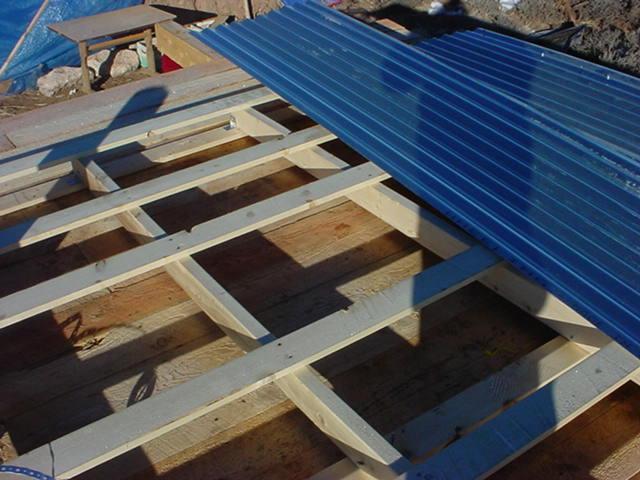When it comes to installing a metal roof, choosing the right purlins is a crucial decision that can significantly impact the structural integrity and longevity of your roofing system. Purlins are horizontal support members that play a vital role in distributing the weight of the metal panels and providing stability to the roof. Among the common options are 1×4 and 2×4 purlins, each with its own set of advantages and considerations. In this article, we will explore the differences between 1×4 and 2×4 purlins for metal roofs, helping you make an informed choice for your roofing project.

Understanding Purlins and Their Importance
Before delving into the differences between 1×4 and 2×4 purlins, it is essential to understand their role in metal roofing. Purlins are installed horizontally across the roof trusses or rafters and serve as the primary structural support for the metal panels. They provide a secure base for the panels to be attached, preventing sagging, and ensuring the roof’s overall stability.
1×4 Purlins for Metal Roof
1×4 purlins are horizontal support members that measure approximately 1 inch by 4 inches in size. These smaller-sized purlins are commonly used for lightweight metal roofing systems. They suit projects with short spans between trusses and lightweight metal panels.
Advantages of 1×4 Purlins:
- Cost-Effective: 1×4 purlins are generally more affordable than larger-sized purlins, making them an economical choice for budget-conscious roofing projects.
- Lightweight: Their smaller size and weight make them easier to handle and install, reducing the overall labor and installation costs.
- Suitable for Light Roofing Materials: 1×4 purlins are ideal for supporting lightweight metal roofing materials, such as corrugated metal panels.
Considerations:
- Span Length: 1×4 purlins may not be suitable for longer span lengths, as they may lack the necessary structural strength for heavy loads.
2×4 Purlins for Metal Roof
2×4 purlins, on the other hand, are larger in size, measuring approximately 2 inches by 4 inches. These purlins are often preferred for larger or heavier metal roofing systems that require additional support.
Advantages of 2×4 Purlins:
- Increased Structural Strength: The larger size of 2×4 purlins provides enhanced structural strength, making them suitable for roofing projects with longer spans and heavier metal panels.
- Greater Load-Bearing Capacity: 2×4 purlins can support heavier roofing materials, including standing seam metal panels or metal tiles.
- Suitable for Wider Spacing: Due to their enhanced strength, 2×4 purlins can be spaced farther apart, reducing the number of purlins needed for the roofing project.
Considerations:
- Cost: 2×4 purlins are generally more expensive than 1×4 purlins, which can impact the overall budget of the roofing project.
- Weight and Handling: The larger size of 2×4 purlins can make them heavier and more challenging to handle during installation.
Conclusion
Choosing between 1×4 and 2×4 purlins for your metal roof depends on various factors, including the span length, the weight of the metal panels, and your budget constraints. For smaller roofing projects with lightweight materials, 1×4 purlins may be a cost-effective and practical choice. For larger, heavier roofing systems needing more strength, consider 2×4 purlins. Consult a roofing pro or engineer to determine suitable size and spacing. Choose right for a durable, stable, and long-lasting metal roof that withstands time and elements.



Leave a Reply