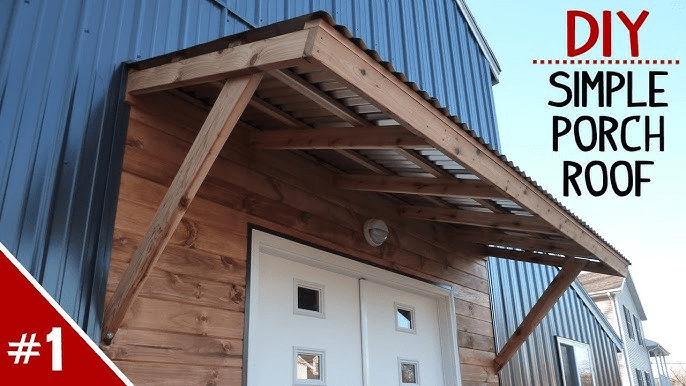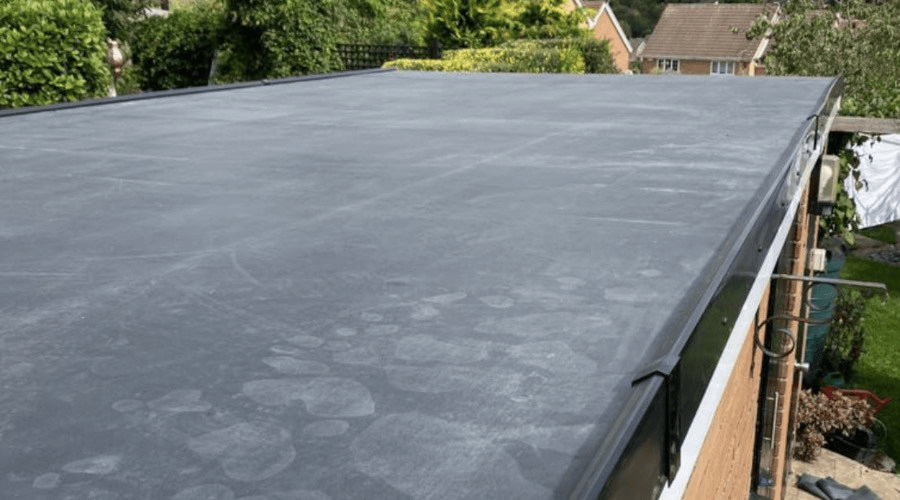Adding a covered roof to a one-story house next to a garage is a practical and visually appealing way to enhance your home. This addition not only offers functional benefits, like protecting your outdoor area from the elements, but it also increases your home’s curb appeal and value. In this comprehensive guide, we’ll explore how to design, construct, and maintain a covered roof for your home, along with tips to maximize its functionality.

Benefits of Adding a Covered Roof to One Story House Next to Garage
A covered roof addition offers numerous advantages for homeowners:
- Protection from Weather
A covered roof provides shelter from rain, snow, and harsh sunlight, allowing you to enjoy outdoor activities or keep your vehicles and belongings safe. - Enhanced Aesthetic Appeal
Well-designed covered roofs complement the existing architecture, creating a cohesive and stylish look for your property. - Increased Home Value
Adding a covered roof to your home can boost its resale value, as it enhances both functionality and appearance. - Versatile Space
This addition can serve multiple purposes, such as a shaded patio, carport, or even an outdoor workspace.
Read too: Is It Reasonable to Ask the Seller to Replace the Roof?
Steps to Add Covered Roof to One Story House Next to Garage
Here’s a step-by-step guide to planning and constructing a covered roof:
1. Plan Your Design
- Purpose of the Roof: Decide whether the covered roof will be used as a carport, patio cover, or additional storage area.
- Style and Compatibility: Ensure the design matches the architecture of your house and complements the garage structure.
2. Obtain Necessary Permits
- Check local zoning laws and building codes to secure any required permits before starting construction.
- Consult with professionals if unsure about compliance requirements.
3. Choose Materials
- Roofing: Use materials like shingles, metal, or polycarbonate sheets to match or complement the existing roof.
- Frame: Options include wood, aluminum, or steel for durability and style.
4. Prepare the Site
- Clear the area next to the garage and level the ground if necessary.
- Mark the layout for the covered roof to ensure accurate construction.
5. Build the Frame
- Install sturdy support posts to anchor the roof structure.
- Attach beams and rafters securely to form the framework.
6. Install the Roofing Material
- Lay down the chosen roofing material over the frame, ensuring it aligns with the slope of the existing roof for proper drainage.
7. Add Finishing Touches
- Include features like lighting, gutters, or decorative elements to enhance functionality and aesthetics.
Design Ideas for Covered Roof Next to Garage
If you’re looking for inspiration, consider these design options:
1. Carport-Style Covered Roof
A simple yet functional design that provides a dedicated space for parking vehicles. Choose materials like metal or polycarbonate for a modern look.
2. Extended Patio Cover
Extend the roofline of your one-story house to create a seamless patio cover. Add outdoor furniture and lighting for a cozy gathering area.
3. Pergola-Inspired Roof
Combine open beams with partial roofing to achieve a pergola-style cover that offers shade and style. This works well for outdoor dining areas.
4. Storage-Friendly Roof
Create a covered area for storing tools, bicycles, or gardening supplies. Incorporate built-in shelves or cabinets for added functionality.
Challenges of Adding a Covered Roof and How to Overcome Them
1. Structural Integration
- Challenge: Ensuring the new roof blends seamlessly with the existing structure.
- Solution: Work with an architect or contractor to match the design and materials of your home and garage.
2. Proper Drainage
- Challenge: Avoiding water pooling or leaks where the new roof meets the existing structure.
- Solution: Install flashing and ensure the roof has an adequate slope for proper water drainage.
3. Budget Constraints
- Challenge: Balancing quality and cost.
- Solution: Opt for durable, cost-effective materials and prioritize essential features.
Maintenance Tips for Covered Roofs
To ensure the longevity and functionality of your covered roof, follow these maintenance tips:
- Inspect Regularly
Check for damage, loose shingles, or rusted components. Address any issues promptly. - Clean Gutters
Keep gutters and downspouts free of debris to maintain proper drainage. - Repaint or Seal
Protect wooden or metal frames with regular painting or sealing to prevent wear and tear. - Monitor Roof Attachments
Ensure that fasteners and connections remain secure over time, especially after heavy weather.
Adding a Covered Roof: Practical Uses
A covered roof next to the garage can serve various purposes:
- Outdoor Lounge Area: Set up furniture and decorations for a relaxing outdoor retreat.
- Workshop Space: Create a shaded area for DIY projects or hobbies.
- Expanded Storage: Protect bikes, tools, or outdoor equipment from the elements.
- Pet Shelter: Offer a shaded spot for pets to rest outdoors.
How to Choose the Right Roofing Material
The roofing material you select plays a crucial role in the functionality and durability of your covered roof. Consider these options:
- Asphalt Shingles: Affordable and easy to match with existing roofs.
- Metal Roofing: Durable and modern, suitable for various climates.
- Polycarbonate Sheets: Lightweight and translucent, ideal for carports or patios.
- Wooden Slats: Offers a natural, rustic aesthetic but requires regular maintenance.
Conclusion
Adding a covered roof to a one-story house next to the garage is a practical and stylish way to enhance your home’s outdoor space. By carefully planning the design, choosing quality materials, and ensuring proper construction, you can create a functional area that complements your home’s architecture.
Whether you need extra storage, a shaded lounge, or a protected parking spot, this addition offers versatility and value. Start your project today and enjoy the benefits of a well-designed covered roof for years to come.



Leave a Reply