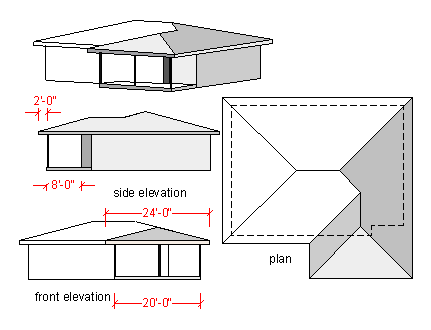When considering home renovations, an addition to a hip roof can significantly enhance both the aesthetic and functional aspects of your property. Hip roofs are characterized by their sloped sides that come together at the top, creating a more stable structure. This article explores the benefits, design options, and considerations for adding to a hip roof.

Understanding Hip Roofs
What is a Hip Roof?
A hip roof is a type of roof where all sides slope downwards to the walls, forming a shape similar to a pyramid. This design provides excellent stability and is ideal for various climates, making it a popular choice among homeowners. Hip roofs can come in different styles, including:
- Simple Hip Roof: A straightforward design with four sloped sides.
- Cross Hip Roof: A more complex design that combines two hip roofs, creating additional space and architectural interest.
- Half-Hip Roof: This design features a flat side, allowing for unique extensions.
Read too: How To Replace Roof Shingles That Blew Off: A Comprehensive Guide
Why Consider an Addition to a Hip Roof?
Adding to a hip roof can transform your home in several ways:
1. Increased Space
One of the most immediate benefits of an addition is the increased square footage. Whether you need an extra bedroom, home office, or playroom, an addition can fulfill those needs.
2. Enhanced Aesthetics
An addition can enhance the visual appeal of your home. With thoughtful design, you can create a seamless blend between the original structure and the new space, boosting your home’s curb appeal.
3. Improved Property Value
A well-planned addition can increase your home’s resale value. Potential buyers often appreciate additional living space, especially in a desirable location.
4. Better Functionality
An addition allows you to reconfigure your living space, making it more functional. Open floor plans and dedicated rooms can improve daily living.
Types of Additions to Hip Roofs
Addition to Hip Roof: Design Options
When planning an addition to a hip roof, consider various design options that align with your needs and preferences:
1. Dormer Additions
Dormers are structures that project from the slope of a roof, creating additional space and light in upper floors. They can be designed in various styles, including gable, shed, or eyebrow dormers. Dormer additions are perfect for enhancing the interior space of a hip roof without altering the overall shape significantly.
2. Side Extensions
A side extension involves adding space to the side of your home, which can be particularly beneficial for creating new rooms or expanding existing ones. This design maintains the integrity of the hip roof while providing a modern touch to your home.
3. Second Story Additions
If your home has a single story, consider adding a second story. This is an excellent way to increase living space without occupying more of your yard. A second-story addition can create additional bedrooms or living areas, taking advantage of the existing hip roof structure.
4. Roof Overhangs
Roof overhangs can enhance your hip roof’s design while providing functional benefits like shade and protection from the elements. This addition can be particularly valuable in areas with heavy rainfall or intense sunlight.
Considerations for Your Addition
1. Structural Integrity
Before proceeding with any addition, it’s crucial to assess the structural integrity of your existing hip roof. Consult with a structural engineer or roofing professional to ensure that your roof can support the additional weight.
2. Local Building Codes
Always check local building codes and regulations before starting an addition project. Different areas have specific requirements regarding roof height, materials, and setbacks.
3. Design Consistency
Ensure that your addition complements the existing design of your home. Choose materials, colors, and architectural features that blend seamlessly with the original structure.
4. Professional Help
Hiring a qualified architect or contractor can make a significant difference in the success of your addition. They can provide valuable insights, help with design plans, and ensure that the construction process runs smoothly.
Benefits of Hip Roofs for Additions
1. Stability and Durability
Hip roofs are known for their stability, making them an excellent choice for homes in areas prone to high winds and severe weather. This inherent strength can benefit any additions you make.
2. Effective Water Drainage
The sloped design of a hip roof promotes effective water drainage, reducing the likelihood of leaks and water damage. This is particularly advantageous when adding new roofing materials.
3. Energy Efficiency
Hip roofs can enhance your home’s energy efficiency. The design allows for better airflow, reducing heating and cooling costs, which is especially beneficial when you expand your living space.
Conclusion
An addition to a hip roof can provide substantial benefits, including increased space, improved aesthetics, and enhanced property value. With careful planning, design, and execution, you can create a seamless integration between the old and new, resulting in a functional and attractive living space.



Leave a Reply