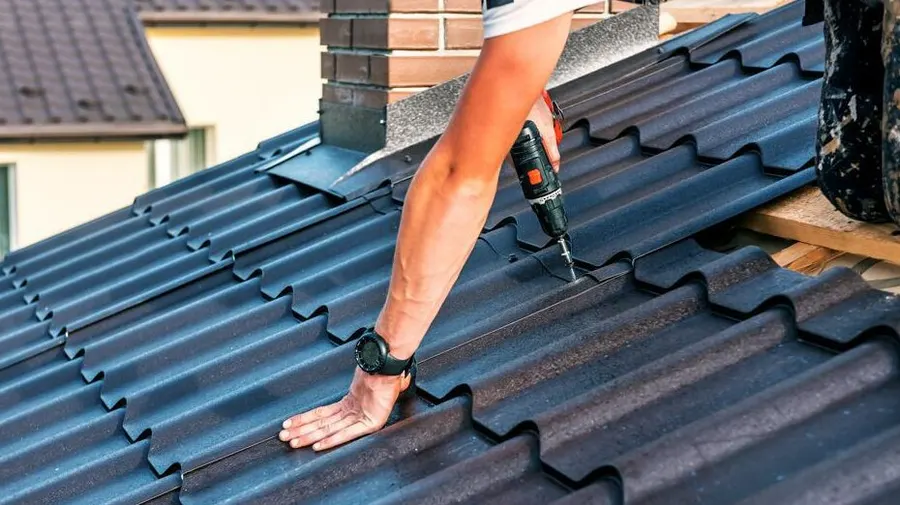Before installing a metal roof, it is crucial to accurately measure the roof area to ensure you purchase the right amount of materials and avoid costly mistakes. Measuring a roof for metal requires attention to detail and proper technique. In this article, we will provide a step-by-step guide on how to measure a roof for metal, helping you navigate the process effectively.

Step 1: Safety Precautions
Before you begin measuring the roof, it is essential to prioritize safety. Ensure you have a stable ladder and proper safety equipment. Choose a calm, dry day to prevent accidents and to get accurate measurements.
Step 2: Gather Tools and Equipment
Prepare the necessary tools and equipment for accurate measurements. You will need a measuring tape or laser measure, a notepad, and a pen or pencil to record your measurements.
Step 3: Determine the Roof Shape
Identify the shape of your roof. Common roof shapes include gable, hip, flat, and mansard. Understanding the roof’s shape will help you determine the appropriate measuring techniques for each section.
Step 4: Measure the Roof Perimeter
Start by measuring the perimeter of your roof. Begin at one corner and walk along the roof’s edge, measuring each side. Record these measurements on your notepad.
Step 5: Measure the Roof Slope
To determine the slope of your roof, you can use either a pitch gauge or a smartphone app designed for measuring roof slopes. Place the pitch gauge or app on the roof surface and follow the instructions to obtain the roof slope measurement.
Step 6: Calculate the Roof Area
Calculating the roof area involves breaking down the roof into manageable sections and applying the appropriate formulas for each section. Here are the steps to calculate the roof area:
6.1 Gable Roof: For a gable roof, measure the length and width of each triangular end. Multiply the length and width of each triangle to get the area, and then add the areas together.
6.2 Hip Roof: For a hip roof, measure the length and width of each rectangular section and multiply them to get the area. Add the areas of all the sections together.
6.3 Mansard Roof: A mansard roof consists of both steep and shallow sections. Measure the length and width of each section separately and calculate the area for each. Add the areas together to get the total roof area.
Step 7: Add Roof Overhangs
Don’t forget to include the roof overhangs in your measurements. Measure the distance from the roof edge to the outermost point of the overhang on each side of the roof and add these measurements to the corresponding sides.
Step 8: Account for Waste and Ridge Cap
To ensure you have enough materials, it is recommended to account for waste and the ridge cap. Depending on the roof’s complexity, adding an extra 5% to 10% for waste is advisable. Additionally, factor in the length of the ridge and include it in your material calculations.
Conclusion:
Accurately measuring a roof for metal is essential for a successful installation. By following the step-by-step guide outlined above, you can ensure you purchase the correct amount of materials and minimize the risk of costly errors. Remember to prioritize safety, use the appropriate tools, and accurately calculate the roof area by considering the shape, slope, and overhangs. If you are unsure about any aspect of the measurement process, it is recommended to consult with a professional roofing contractor who can provide guidance and expertise to help you achieve accurate measurements for your metal roof project.



Leave a Reply