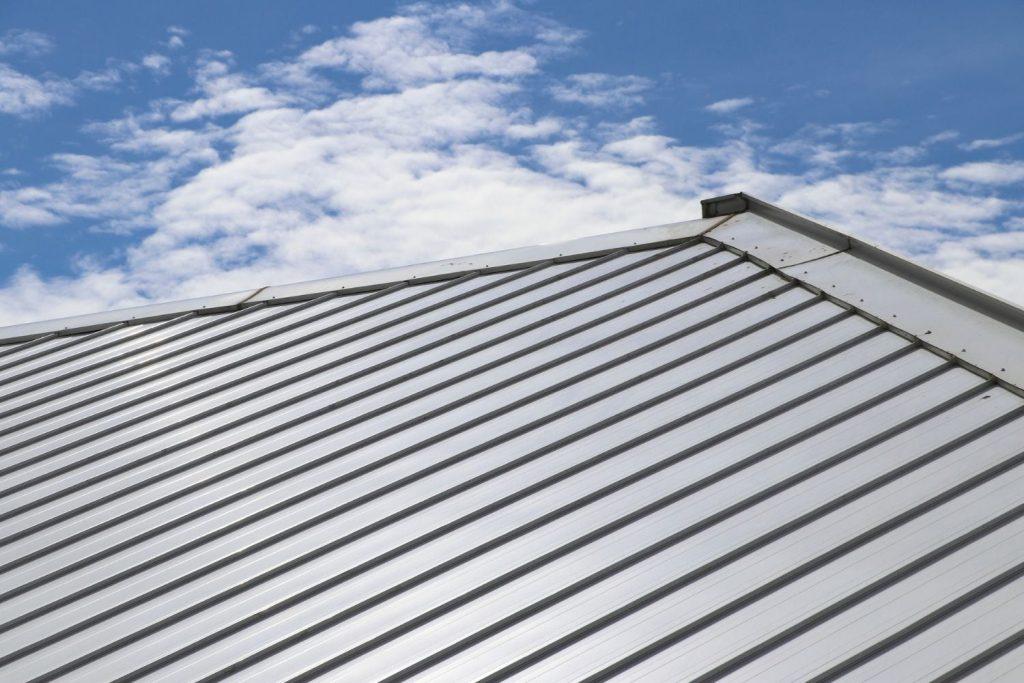Standing seam metal roofs are renowned for their sleek appearance, durability, and excellent weather resistance. When it comes to installing a standing seam metal roof, one crucial factor that should not be overlooked is the spacing between the metal panels. Proper metal roof spacing is essential for ensuring the roof’s structural integrity, preventing leaks, and maximizing its performance. In this article, we will delve into the importance of standing seam metal roof spacing and provide essential guidelines for a successful installation.

Understanding Standing Seam Metal Roof Spacing:
Standing seam metal roofs consist of vertical metal panels that interlock with raised seams. These seams are where adjacent metal panels connect, creating a raised ridge that runs vertically along the length of the roof. The spacing between these seams is a critical aspect of the installation process, as it impacts the roof’s overall performance, especially regarding water shedding and wind resistance.
The Importance of Proper Spacing:
Proper standing seam metal roof spacing is vital for several reasons:
- Water Shedding: The raised seams play a crucial role in directing rainwater away from the roof’s surface. Insufficient spacing can hinder the effective shedding of water, leading to water pooling and potential leaks.
- Wind Resistance: Adequate spacing between the panels ensures a secure interlock, enhancing the roof’s resistance to strong winds and preventing uplift.
- Thermal Movement: Metal expands and contracts with temperature changes. Proper spacing allows for thermal movement without causing stress on the panels or the roof’s structure.
- Preventing Oil Canning: Proper spacing reduces oil canning, enhancing roof aesthetics.
Guidelines for Standing Seam Metal Roof Spacing:
While specific spacing requirements may vary based on the manufacturer’s recommendations and the project’s design, the following guidelines serve as a general reference:
- Panel Width and Seam Height: The panel width and seam height influence the spacing between the panels. Wider panels and taller seams generally allow for larger spacing.
- Local Building Codes: Local building codes may stipulate specific spacing requirements for standing seam metal roofs. It is essential to adhere to these regulations to ensure compliance with safety standards.
- Climate and Weather Conditions: The roof’s location and prevailing weather conditions should also be considered. Areas with heavy rainfall or high wind speeds may require closer panel spacing for enhanced water shedding and wind resistance.
- Metal Expansion and Contraction: Metal’s thermal movement should be taken into account when determining the spacing between panels. Manufacturers typically provide guidance on the appropriate expansion and contraction allowances for their metal products.
Consulting with Roofing Professionals:
To ensure proper metal roof spacing, consult experienced professionals who can consider panel dimensions, local codes, and weather conditions for an ideal solution.
Conclusion:
Standing seam metal roofs offer a winning combination of aesthetics, durability, and weather resistance. Proper standing seam metal roof spacing is critical for ensuring the roof’s performance and longevity. Considering water shedding, wind resistance, thermal movement, and local codes, a well-installed standing seam metal roof protects and enhances property appeal. When unsure, consulting roofing professionals ensures a durable standing seam metal roof installation.



Leave a Reply